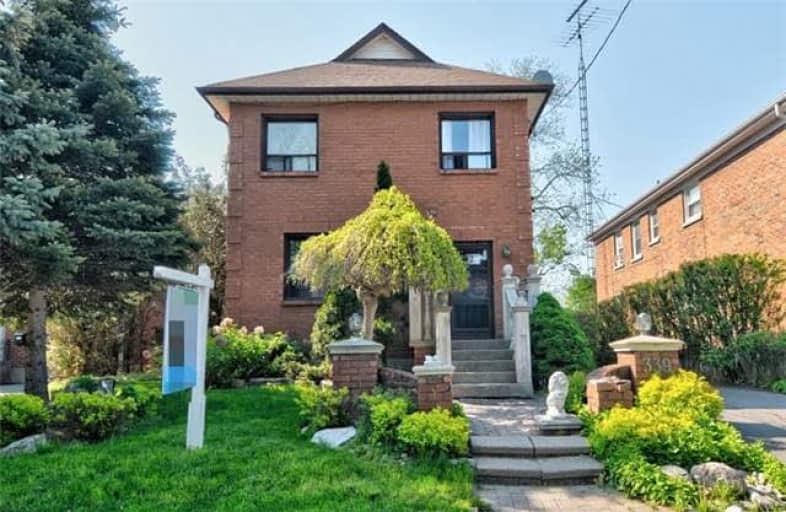Sold on Aug 21, 2018
Note: Property is not currently for sale or for rent.

-
Type: Detached
-
Style: 2-Storey
-
Lot Size: 50 x 200 Feet
-
Age: No Data
-
Taxes: $4,270 per year
-
Days on Site: 83 Days
-
Added: Sep 07, 2019 (2 months on market)
-
Updated:
-
Last Checked: 3 months ago
-
MLS®#: E4144501
-
Listed By: Right at home realty inc., brokerage
Looking For A Property To Accommodate 2 Families? You Can Live In One And Rent Out The Other. This Is An Investors Dream. This Home Has 2 Separate Entrances And 2 Full Kitchens. The Upper Unit Has 3 Bedrooms + A Huge Loft And The Lower Unit Has 3 Bedrooms Plus 1 Additional Bedroom In The Basement With An Oversized Recreational Room With Plenty Of Space For Another Room Or Kitchen! Lots Of Recent Updates And Close To Shopping, Transit And All Amenities.
Extras
Included: Stainless Steel Fridge, 2 Stoves (1 Stainless Steel), Stainless Steel Dishwasher, Washer, Dryer, Over The Range Microwave. Exclude: T.V. Wall Bracket In Bedroom And Kitchen.
Property Details
Facts for 339 King Street East, Oshawa
Status
Days on Market: 83
Last Status: Sold
Sold Date: Aug 21, 2018
Closed Date: Dec 04, 2018
Expiry Date: Nov 30, 2018
Sold Price: $590,000
Unavailable Date: Aug 21, 2018
Input Date: May 30, 2018
Property
Status: Sale
Property Type: Detached
Style: 2-Storey
Area: Oshawa
Community: Central
Availability Date: 60/90
Inside
Bedrooms: 6
Bedrooms Plus: 1
Bathrooms: 4
Kitchens: 1
Kitchens Plus: 1
Rooms: 12
Den/Family Room: Yes
Air Conditioning: Central Air
Fireplace: Yes
Washrooms: 4
Building
Basement: Finished
Heat Type: Forced Air
Heat Source: Gas
Exterior: Brick
Water Supply: Municipal
Special Designation: Unknown
Parking
Driveway: Private
Garage Spaces: 1
Garage Type: None
Covered Parking Spaces: 7
Total Parking Spaces: 8
Fees
Tax Year: 2018
Tax Legal Description: Lot C6 Sht 15 Pl 335
Taxes: $4,270
Land
Cross Street: Central Park/King
Municipality District: Oshawa
Fronting On: South
Pool: None
Sewer: Sewers
Lot Depth: 200 Feet
Lot Frontage: 50 Feet
Zoning: Res
Rooms
Room details for 339 King Street East, Oshawa
| Type | Dimensions | Description |
|---|---|---|
| Kitchen Main | 2.65 x 6.17 | Eat-In Kitchen, Ceramic Floor, Stainless Steel Appl |
| Dining Main | 3.07 x 5.79 | W/O To Deck, Hardwood Floor, Window |
| Master Main | 3.51 x 4.04 | Laminate, Closet, Window |
| 2nd Br Main | 2.96 x 3.02 | Broadloom, Closet, Window |
| 3rd Br Main | 3.07 x 3.66 | Broadloom, Closed Fireplace, Window |
| Family 2nd | 3.04 x 4.57 | Broadloom, Window |
| Dining 2nd | 2.04 x 4.22 | Parquet Floor, Window |
| 4th Br 2nd | 3.60 x 3.50 | Broadloom, Window |
| 5th Br 2nd | 2.70 x 3.73 | Broadloom, Window |
| Loft Sub-Bsmt | 4.26 x 6.70 | Broadloom, Window |
| Rec Bsmt | 6.02 x 6.53 | Fireplace, Pot Lights |
| Den Bsmt | 2.70 x 3.73 | Broadloom |
| XXXXXXXX | XXX XX, XXXX |
XXXX XXX XXXX |
$XXX,XXX |
| XXX XX, XXXX |
XXXXXX XXX XXXX |
$XXX,XXX |
| XXXXXXXX XXXX | XXX XX, XXXX | $590,000 XXX XXXX |
| XXXXXXXX XXXXXX | XXX XX, XXXX | $599,900 XXX XXXX |

St Hedwig Catholic School
Elementary: CatholicMary Street Community School
Elementary: PublicSir Albert Love Catholic School
Elementary: CatholicVillage Union Public School
Elementary: PublicCoronation Public School
Elementary: PublicWalter E Harris Public School
Elementary: PublicDCE - Under 21 Collegiate Institute and Vocational School
Secondary: PublicDurham Alternative Secondary School
Secondary: PublicMonsignor John Pereyma Catholic Secondary School
Secondary: CatholicR S Mclaughlin Collegiate and Vocational Institute
Secondary: PublicEastdale Collegiate and Vocational Institute
Secondary: PublicO'Neill Collegiate and Vocational Institute
Secondary: Public

