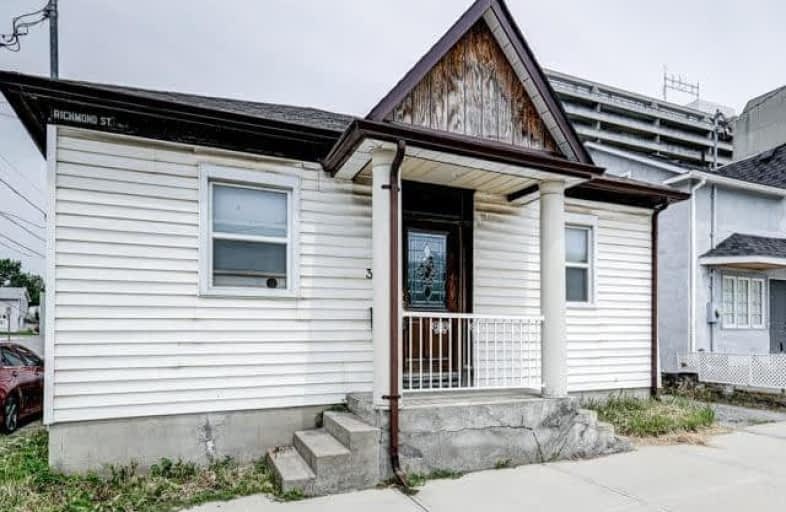Sold on May 14, 2018
Note: Property is not currently for sale or for rent.

-
Type: Detached
-
Style: Bungalow
-
Size: 1500 sqft
-
Lot Size: 42.5 x 41 Feet
-
Age: 100+ years
-
Taxes: $2,891 per year
-
Days on Site: 48 Days
-
Added: Sep 07, 2019 (1 month on market)
-
Updated:
-
Last Checked: 3 months ago
-
MLS®#: E4078739
-
Listed By: Our neighbourhood realty inc., brokerage
Don't Be Deceived By The Size Of This Home; It's Bigger And More Spacious Then You Think! Great 3+2 Br Downtown Oshawa Within Walking Distance To All Amenities! Updated Oak Kitchen With Ceramic Flrs, Renovated Bath, And Newer Hardwood Floors In The Open Concept Living Room. Basement Has Been Renovated With Potlights And Laminate Flooring In Living Area. Home Is Bright And Has Loads Of Potential! Looking To Get Into The Market Then Look No Further As Many...
Extras
Things Have Been Already Done Or Updated! Shingles (16), Windows (New Within Last 10 Years), Furnace (07). Owner To Install New Eavestroughs, Fascia And Soffit Prior To Closing. Offering: F, S, W/D, Window Coverings, Blinds, Elf's.
Property Details
Facts for 34 Richmond Street East, Oshawa
Status
Days on Market: 48
Last Status: Sold
Sold Date: May 14, 2018
Closed Date: Jun 14, 2018
Expiry Date: Jul 31, 2018
Sold Price: $355,000
Unavailable Date: May 14, 2018
Input Date: Mar 27, 2018
Property
Status: Sale
Property Type: Detached
Style: Bungalow
Size (sq ft): 1500
Age: 100+
Area: Oshawa
Community: O'Neill
Availability Date: Tba
Inside
Bedrooms: 3
Bedrooms Plus: 2
Bathrooms: 3
Kitchens: 1
Rooms: 5
Den/Family Room: No
Air Conditioning: None
Fireplace: No
Laundry Level: Lower
Washrooms: 3
Building
Basement: Finished
Heat Type: Forced Air
Heat Source: Gas
Exterior: Vinyl Siding
Water Supply: Municipal
Special Designation: Unknown
Parking
Driveway: Mutual
Garage Type: None
Covered Parking Spaces: 1
Total Parking Spaces: 1
Fees
Tax Year: 2017
Tax Legal Description: Pt Lt 4 N/S Richmond St Pl 8 Oshawa As In D446251
Taxes: $2,891
Highlights
Feature: Hospital
Feature: Library
Feature: Public Transit
Land
Cross Street: Bond St E/Simcoe St
Municipality District: Oshawa
Fronting On: North
Pool: None
Sewer: Sewers
Lot Depth: 41 Feet
Lot Frontage: 42.5 Feet
Additional Media
- Virtual Tour: http://caliramedia.com/34-richmond-street-east/
Rooms
Room details for 34 Richmond Street East, Oshawa
| Type | Dimensions | Description |
|---|---|---|
| Living Main | 4.26 x 5.79 | Hardwood Floor, Window |
| Kitchen Main | 3.35 x 4.26 | Updated, Ceramic Floor, Window |
| Master Main | 3.04 x 3.96 | Hardwood Floor, Window |
| 2nd Br Main | 3.65 x 3.04 | Broadloom, Window |
| 3rd Br Main | 2.74 x 2.74 | Broadloom, Window |
| Den Bsmt | 4.87 x 3.04 | Laminate, Pot Lights, Renovated |
| 4th Br Bsmt | 3.65 x 3.35 | |
| 5th Br Bsmt | 3.35 x 3.04 |
| XXXXXXXX | XXX XX, XXXX |
XXXX XXX XXXX |
$XXX,XXX |
| XXX XX, XXXX |
XXXXXX XXX XXXX |
$XXX,XXX | |
| XXXXXXXX | XXX XX, XXXX |
XXXXXXX XXX XXXX |
|
| XXX XX, XXXX |
XXXXXX XXX XXXX |
$XXX,XXX | |
| XXXXXXXX | XXX XX, XXXX |
XXXXXXXX XXX XXXX |
|
| XXX XX, XXXX |
XXXXXX XXX XXXX |
$XXX,XXX | |
| XXXXXXXX | XXX XX, XXXX |
XXXXXXX XXX XXXX |
|
| XXX XX, XXXX |
XXXXXX XXX XXXX |
$XXX,XXX |
| XXXXXXXX XXXX | XXX XX, XXXX | $355,000 XXX XXXX |
| XXXXXXXX XXXXXX | XXX XX, XXXX | $359,900 XXX XXXX |
| XXXXXXXX XXXXXXX | XXX XX, XXXX | XXX XXXX |
| XXXXXXXX XXXXXX | XXX XX, XXXX | $359,900 XXX XXXX |
| XXXXXXXX XXXXXXXX | XXX XX, XXXX | XXX XXXX |
| XXXXXXXX XXXXXX | XXX XX, XXXX | $399,900 XXX XXXX |
| XXXXXXXX XXXXXXX | XXX XX, XXXX | XXX XXXX |
| XXXXXXXX XXXXXX | XXX XX, XXXX | $399,900 XXX XXXX |

Mary Street Community School
Elementary: PublicHillsdale Public School
Elementary: PublicVillage Union Public School
Elementary: PublicCoronation Public School
Elementary: PublicWalter E Harris Public School
Elementary: PublicDr S J Phillips Public School
Elementary: PublicDCE - Under 21 Collegiate Institute and Vocational School
Secondary: PublicDurham Alternative Secondary School
Secondary: PublicMonsignor John Pereyma Catholic Secondary School
Secondary: CatholicR S Mclaughlin Collegiate and Vocational Institute
Secondary: PublicEastdale Collegiate and Vocational Institute
Secondary: PublicO'Neill Collegiate and Vocational Institute
Secondary: Public

