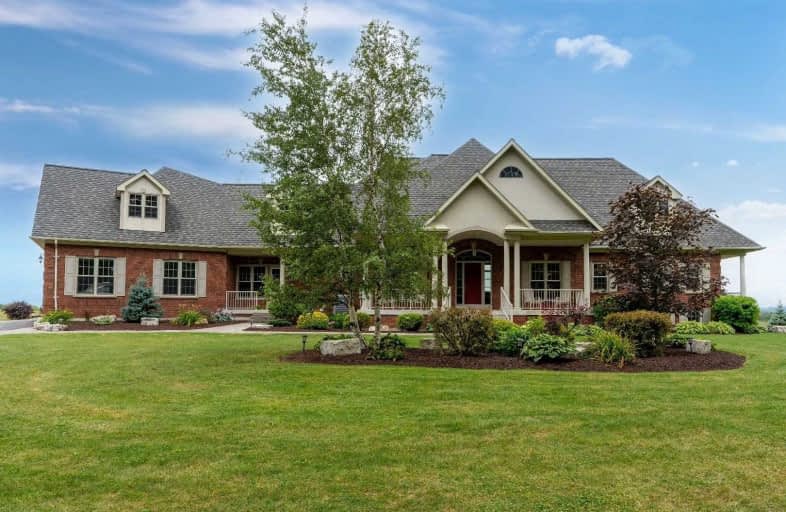Sold on Oct 10, 2019
Note: Property is not currently for sale or for rent.

-
Type: Detached
-
Style: Bungalow-Raised
-
Size: 3000 sqft
-
Lot Size: 223 x 250 Feet
-
Age: No Data
-
Taxes: $10,657 per year
-
Days on Site: 34 Days
-
Added: Oct 11, 2019 (1 month on market)
-
Updated:
-
Last Checked: 3 months ago
-
MLS®#: E4568162
-
Listed By: Re/max hallmark first group realty ltd., brokerage
Spectacular Custom Built Bungalow On 1.28 Acre Lot Set Atop The Southern Edge Of The Oakridge Moraine! With Breathtaking Views That Extend To Downtown Toronto, This 4+1 Bedroom Recently Renovated Majestic Home Will Appeal To The Most Discerning Of Buyers. Featuring A Stunning Chef's Kitchen, Oversized Triple Car Garage, Huge Family Room With Wall To Wall Sunset Views, Stunning Back Deck, Newly Finished Basement With 5th Bedroom. Must Be Seen In Person!
Extras
Please Click On Attachment For All Inclusions.
Property Details
Facts for 3400 Grandview Street North, Oshawa
Status
Days on Market: 34
Last Status: Sold
Sold Date: Oct 10, 2019
Closed Date: Dec 05, 2019
Expiry Date: Dec 31, 2019
Sold Price: $1,400,000
Unavailable Date: Oct 10, 2019
Input Date: Sep 06, 2019
Property
Status: Sale
Property Type: Detached
Style: Bungalow-Raised
Size (sq ft): 3000
Area: Oshawa
Community: Rural Oshawa
Availability Date: Tbd
Inside
Bedrooms: 4
Bedrooms Plus: 1
Bathrooms: 4
Kitchens: 1
Rooms: 7
Den/Family Room: Yes
Air Conditioning: Central Air
Fireplace: No
Central Vacuum: Y
Washrooms: 4
Building
Basement: Fin W/O
Heat Type: Heat Pump
Heat Source: Propane
Exterior: Brick
Water Supply Type: Drilled Well
Water Supply: Well
Special Designation: Unknown
Other Structures: Garden Shed
Parking
Driveway: Private
Garage Spaces: 3
Garage Type: Attached
Covered Parking Spaces: 9
Total Parking Spaces: 12
Fees
Tax Year: 2019
Tax Legal Description: Pt Lot 3 Con 7 East Whitby Pts 1&2,40R10205;Oshawa
Taxes: $10,657
Highlights
Feature: Clear View
Feature: Grnbelt/Conserv
Feature: Ravine
Feature: Rolling
Land
Cross Street: Grandview / Columbus
Municipality District: Oshawa
Fronting On: West
Pool: None
Sewer: Septic
Lot Depth: 250 Feet
Lot Frontage: 223 Feet
Additional Media
- Virtual Tour: https://www.dropbox.com/s/zhvkoxa6za3glu6/3400%20Grandview%20St%20N%2C%20Oshawa.mp4?dl=0
Rooms
Room details for 3400 Grandview Street North, Oshawa
| Type | Dimensions | Description |
|---|---|---|
| Family Main | 5.72 x 4.83 | Hardwood Floor, Vaulted Ceiling, Pot Lights |
| Breakfast Main | 3.40 x 4.77 | Hardwood Floor, W/O To Deck, Coffered Ceiling |
| Kitchen Main | 3.40 x 4.63 | Hardwood Floor, Centre Island, Stainless Steel Appl |
| Master Main | 4.91 x 5.68 | Hardwood Floor, W/I Closet, Ensuite Bath |
| 2nd Br Main | 3.57 x 4.18 | Hardwood Floor, Double Closet, Semi Ensuite |
| 3rd Br Main | 4.03 x 4.43 | Hardwood Floor, Double Closet, Semi Ensuite |
| 4th Br Upper | 3.39 x 7.80 | Broadloom, Closet |
| Rec Lower | 5.27 x 8.45 | Broadloom, W/O To Yard, Pot Lights |
| Den Lower | 10.66 x 5.79 | Broadloom, Electric Fireplace, Pot Lights |
| 5th Br Lower | 3.62 x 3.91 | Broadloom, Pot Lights, Double Closet |
| XXXXXXXX | XXX XX, XXXX |
XXXX XXX XXXX |
$X,XXX,XXX |
| XXX XX, XXXX |
XXXXXX XXX XXXX |
$X,XXX,XXX |
| XXXXXXXX XXXX | XXX XX, XXXX | $1,400,000 XXX XXXX |
| XXXXXXXX XXXXXX | XXX XX, XXXX | $1,500,000 XXX XXXX |

Unnamed Windfields Farm Public School
Elementary: PublicJeanne Sauvé Public School
Elementary: PublicKedron Public School
Elementary: PublicSt John Bosco Catholic School
Elementary: CatholicSeneca Trail Public School Elementary School
Elementary: PublicSherwood Public School
Elementary: PublicFather Donald MacLellan Catholic Sec Sch Catholic School
Secondary: CatholicMonsignor Paul Dwyer Catholic High School
Secondary: CatholicR S Mclaughlin Collegiate and Vocational Institute
Secondary: PublicEastdale Collegiate and Vocational Institute
Secondary: PublicO'Neill Collegiate and Vocational Institute
Secondary: PublicMaxwell Heights Secondary School
Secondary: Public

