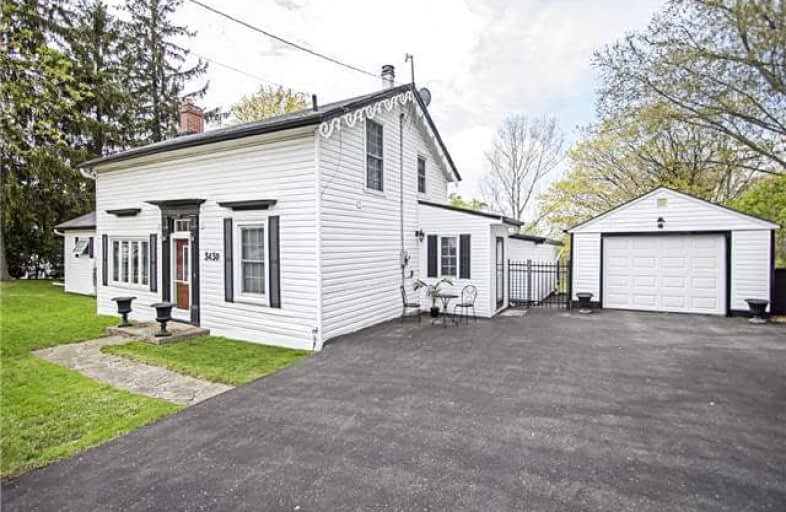Sold on Mar 19, 2018
Note: Property is not currently for sale or for rent.

-
Type: Detached
-
Style: 1 1/2 Storey
-
Size: 2000 sqft
-
Lot Size: 111.58 x 364 Feet
-
Age: 100+ years
-
Taxes: $5,571 per year
-
Days on Site: 13 Days
-
Added: Sep 07, 2019 (1 week on market)
-
Updated:
-
Last Checked: 3 months ago
-
MLS®#: E4057308
-
Listed By: Re/max jazz inc., brokerage
Character, Charm & Elegance. This 1870 Built Home In The Quaint Village Of Columbus Has Been Lovingly Restored To Showcase Its Historic Beauty. Huge .93 Acre Landscaped Retreat W/Mature Trees, Stream & Backing Onto Green Space, 3 Br's, 2 Full Baths, Large Main Flr Master Suite, Modern Kitchen, Main Flr Laundry, Elegand Living Rm W/Gas F/P, Dining Rm, Bright Family Rm, 3 W/O's To 2 Decks O/L That Huge, Fenced, Back Yard Oasis. Just Minutes To Hwy 407 & Uoit.
Extras
Plumbing, Electrical, Insulation, Windows, Doors, Roof, Furnace, A/C, Etc All Professionally Updated While Keeping Much Of The Classic Features. Garage & Egdo. A Must See! Exclude Elec F/P In Family Rm & Red Drapes In Living Rm & Master Br.
Property Details
Facts for 3430 Simcoe Street North, Oshawa
Status
Days on Market: 13
Last Status: Sold
Sold Date: Mar 19, 2018
Closed Date: May 31, 2018
Expiry Date: Jul 31, 2018
Sold Price: $725,000
Unavailable Date: Mar 19, 2018
Input Date: Mar 05, 2018
Property
Status: Sale
Property Type: Detached
Style: 1 1/2 Storey
Size (sq ft): 2000
Age: 100+
Area: Oshawa
Community: Columbus
Availability Date: 90 Days/Tba
Inside
Bedrooms: 3
Bathrooms: 2
Kitchens: 1
Rooms: 8
Den/Family Room: Yes
Air Conditioning: Central Air
Fireplace: Yes
Laundry Level: Main
Central Vacuum: N
Washrooms: 2
Building
Basement: Part Bsmt
Heat Type: Forced Air
Heat Source: Gas
Exterior: Vinyl Siding
UFFI: No
Water Supply Type: Drilled Well
Water Supply: Well
Special Designation: Unknown
Other Structures: Garden Shed
Other Structures: Workshop
Parking
Driveway: Pvt Double
Garage Spaces: 1
Garage Type: Detached
Covered Parking Spaces: 6
Total Parking Spaces: 7
Fees
Tax Year: 2017
Tax Legal Description: Lt 68 H500017 East St Whitby; Pt Lt 67 Pl H50017*
Taxes: $5,571
Highlights
Feature: Fenced Yard
Feature: Golf
Feature: Place Of Worship
Feature: Public Transit
Feature: River/Stream
Feature: Wooded/Treed
Land
Cross Street: Simcoe St N / Columb
Municipality District: Oshawa
Fronting On: West
Pool: None
Sewer: Septic
Lot Depth: 364 Feet
Lot Frontage: 111.58 Feet
Acres: .50-1.99
Additional Media
- Virtual Tour: https://youtu.be/boK5_I1JXlY
Rooms
Room details for 3430 Simcoe Street North, Oshawa
| Type | Dimensions | Description |
|---|---|---|
| Living Main | 3.56 x 6.38 | Wood Floor, Gas Fireplace, Picture Window |
| Dining Main | 3.13 x 3.56 | Wood Floor, Crown Moulding, Wainscoting |
| Kitchen Main | 4.64 x 4.64 | Granite Counter, Breakfast Bar, W/O To Deck |
| Family Main | 3.13 x 6.43 | Crown Moulding, Skylight, W/O To Deck |
| Master Main | 4.61 x 4.69 | Crown Moulding, 4 Pc Ensuite, W/O To Deck |
| Mudroom Main | 1.89 x 2.23 | Walk-Thru |
| Laundry Main | 1.58 x 2.00 | Window |
| 2nd Br 2nd | 4.09 x 6.38 | Wood Floor, W/I Closet, Large Window |
| 3rd Br 2nd | 2.28 x 3.66 | Wood Floor, Closet, Window |
| Sitting 2nd | 2.22 x 2.64 | Wood Floor, Large Window |

| XXXXXXXX | XXX XX, XXXX |
XXXX XXX XXXX |
$XXX,XXX |
| XXX XX, XXXX |
XXXXXX XXX XXXX |
$XXX,XXX | |
| XXXXXXXX | XXX XX, XXXX |
XXXXXXX XXX XXXX |
|
| XXX XX, XXXX |
XXXXXX XXX XXXX |
$XXX,XXX |
| XXXXXXXX XXXX | XXX XX, XXXX | $725,000 XXX XXXX |
| XXXXXXXX XXXXXX | XXX XX, XXXX | $724,900 XXX XXXX |
| XXXXXXXX XXXXXXX | XXX XX, XXXX | XXX XXXX |
| XXXXXXXX XXXXXX | XXX XX, XXXX | $849,900 XXX XXXX |

Unnamed Windfields Farm Public School
Elementary: PublicSt Leo Catholic School
Elementary: CatholicSt John Paull II Catholic Elementary School
Elementary: CatholicWinchester Public School
Elementary: PublicBlair Ridge Public School
Elementary: PublicBrooklin Village Public School
Elementary: PublicFather Donald MacLellan Catholic Sec Sch Catholic School
Secondary: CatholicBrooklin High School
Secondary: PublicMonsignor Paul Dwyer Catholic High School
Secondary: CatholicFather Leo J Austin Catholic Secondary School
Secondary: CatholicMaxwell Heights Secondary School
Secondary: PublicSinclair Secondary School
Secondary: Public
