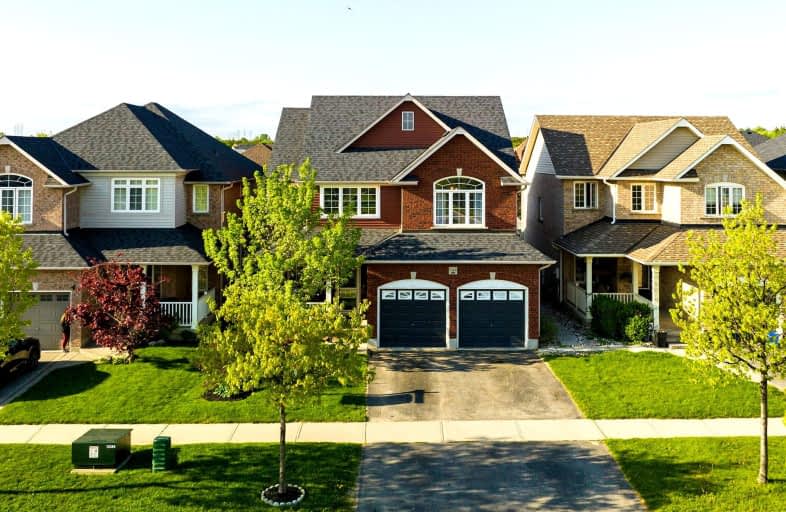Car-Dependent
- Almost all errands require a car.
12
/100
Some Transit
- Most errands require a car.
44
/100
Somewhat Bikeable
- Most errands require a car.
46
/100

Unnamed Windfields Farm Public School
Elementary: Public
0.61 km
Father Joseph Venini Catholic School
Elementary: Catholic
2.10 km
Kedron Public School
Elementary: Public
1.01 km
Queen Elizabeth Public School
Elementary: Public
2.97 km
St John Bosco Catholic School
Elementary: Catholic
2.50 km
Sherwood Public School
Elementary: Public
2.30 km
Father Donald MacLellan Catholic Sec Sch Catholic School
Secondary: Catholic
5.11 km
Durham Alternative Secondary School
Secondary: Public
7.06 km
Monsignor Paul Dwyer Catholic High School
Secondary: Catholic
4.93 km
R S Mclaughlin Collegiate and Vocational Institute
Secondary: Public
5.34 km
O'Neill Collegiate and Vocational Institute
Secondary: Public
5.74 km
Maxwell Heights Secondary School
Secondary: Public
2.91 km
-
Sherwood Park & Playground
559 Ormond Dr, Oshawa ON L1K 2L4 2.26km -
Cachet Park
140 Cachet Blvd, Whitby ON 4.38km -
Optimist Park
Cassels rd, Brooklin ON 5.05km
-
CIBC
250 Taunton Rd W, Oshawa ON L1G 3T3 2.54km -
BMO Bank of Montreal
1377 Wilson Rd N, Oshawa ON L1K 2Z5 2.88km -
TD Bank Financial Group
1211 Ritson Rd N (Ritson & Beatrice), Oshawa ON L1G 8B9 3.02km














