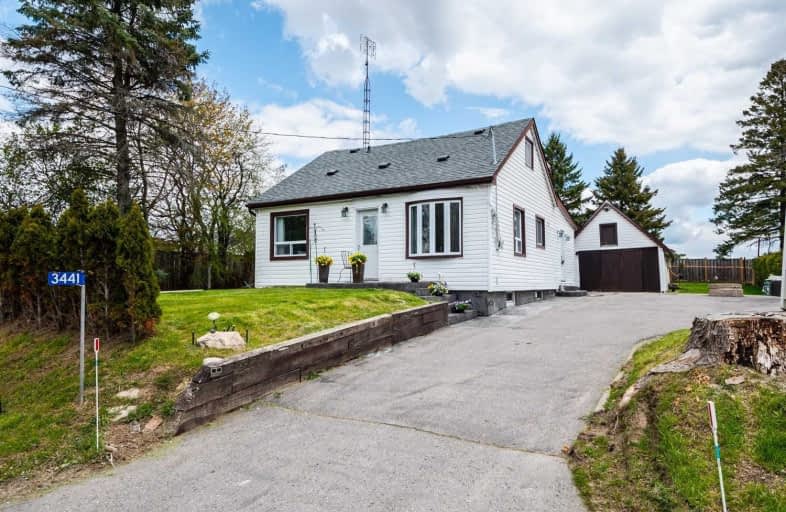Sold on May 17, 2021
Note: Property is not currently for sale or for rent.

-
Type: Detached
-
Style: 1 1/2 Storey
-
Lot Size: 81.27 x 128.48 Feet
-
Age: No Data
-
Taxes: $4,059 per year
-
Days on Site: 6 Days
-
Added: May 11, 2021 (6 days on market)
-
Updated:
-
Last Checked: 3 months ago
-
MLS®#: E5230263
-
Listed By: Tanya tierney team realty inc., brokerage
Beautifully Updated 3+1 Bdrm Family Home Situated On A Premium Lush 81X128 Ft Lot! Gorgeous Sun-Filled Open Concept Design Featuring Gleaming Laminate Flrs, Pot Lights & Fresh Neutral Decor Throughout! Family-Sized Kit Boasting Granite Counters, Bksplsh, S/S Appls Incl B/I Micro & D/W & Lrg Pantry. The Spacious Brkfst Area Offers A Sep Side Dr & Sliding Glass W/O To Entertainers Deck & Bkyrd Oasis W/Pond, Mature Trees, Det Garage/Huge Shed, Sprinkler System!
Extras
Master Bdrm Loft Retreat W/5Pc Spa-Like Ens & W/I Closet. Add'l Generous Bdrms On Main Flr. Room To Grow In The Fin Bsmt Complete W/Lrg Rec Rm, Laundry Rm & 4th Bdrm! Roof & Gar Apr '21, Furnace & C/Air '14, Wndws '13, Hwt Owned & More!
Property Details
Facts for 3441 Simcoe Street North, Oshawa
Status
Days on Market: 6
Last Status: Sold
Sold Date: May 17, 2021
Closed Date: Jul 12, 2021
Expiry Date: Aug 31, 2021
Sold Price: $775,000
Unavailable Date: May 17, 2021
Input Date: May 11, 2021
Prior LSC: Listing with no contract changes
Property
Status: Sale
Property Type: Detached
Style: 1 1/2 Storey
Area: Oshawa
Community: Columbus
Availability Date: Tba
Inside
Bedrooms: 3
Bedrooms Plus: 1
Bathrooms: 2
Kitchens: 1
Rooms: 7
Den/Family Room: No
Air Conditioning: Central Air
Fireplace: No
Laundry Level: Lower
Central Vacuum: N
Washrooms: 2
Building
Basement: Finished
Basement 2: Full
Heat Type: Forced Air
Heat Source: Gas
Exterior: Vinyl Siding
Elevator: N
Water Supply Type: Bored Well
Water Supply: Well
Special Designation: Unknown
Other Structures: Drive Shed
Retirement: N
Parking
Driveway: Private
Garage Spaces: 1
Garage Type: Detached
Covered Parking Spaces: 4
Total Parking Spaces: 5
Fees
Tax Year: 2020
Tax Legal Description: Pt Lt 47 Pl H50017 East Whitby; Pt Lt 48 Pl**
Taxes: $4,059
Highlights
Feature: Fenced Yard
Feature: Golf
Feature: School Bus Route
Land
Cross Street: Simcoe St N & Columb
Municipality District: Oshawa
Fronting On: East
Pool: None
Sewer: Septic
Lot Depth: 128.48 Feet
Lot Frontage: 81.27 Feet
Lot Irregularities: Irregular - 69.02, 12
Acres: < .50
Zoning: Residential
Additional Media
- Virtual Tour: https://tour.homeontour.com/JYyS1sr9x
Rooms
Room details for 3441 Simcoe Street North, Oshawa
| Type | Dimensions | Description |
|---|---|---|
| Dining Main | 3.18 x 3.29 | Picture Window, O/Looks Frontyard, Laminate |
| Kitchen Main | 3.03 x 3.81 | Granite Counter, Pot Lights, Stainless Steel Appl |
| Breakfast Main | 3.18 x 3.23 | W/O To Deck, Side Door, Laminate |
| Living Main | 3.23 x 4.37 | O/Looks Backyard, Pot Lights, Laminate |
| 2nd Br Main | 2.60 x 3.50 | Window, North View, Laminate |
| 3rd Br Main | 2.76 x 2.93 | Window, O/Looks Frontyard, Laminate |
| Master Upper | 5.49 x 5.57 | 5 Pc Ensuite, W/I Closet, Laminate |
| Rec Lower | 2.84 x 6.76 | Window, Pot Lights, Laminate |
| Br Lower | 3.37 x 3.51 | Window, Pot Lights, Laminate |
| Laundry Lower | 2.21 x 3.03 | Window, Pot Lights, Laundry Sink |
| XXXXXXXX | XXX XX, XXXX |
XXXX XXX XXXX |
$XXX,XXX |
| XXX XX, XXXX |
XXXXXX XXX XXXX |
$XXX,XXX | |
| XXXXXXXX | XXX XX, XXXX |
XXXXXXX XXX XXXX |
|
| XXX XX, XXXX |
XXXXXX XXX XXXX |
$XXX,XXX |
| XXXXXXXX XXXX | XXX XX, XXXX | $775,000 XXX XXXX |
| XXXXXXXX XXXXXX | XXX XX, XXXX | $749,900 XXX XXXX |
| XXXXXXXX XXXXXXX | XXX XX, XXXX | XXX XXXX |
| XXXXXXXX XXXXXX | XXX XX, XXXX | $749,900 XXX XXXX |

Unnamed Windfields Farm Public School
Elementary: PublicSt Leo Catholic School
Elementary: CatholicSt John Paull II Catholic Elementary School
Elementary: CatholicWinchester Public School
Elementary: PublicBlair Ridge Public School
Elementary: PublicBrooklin Village Public School
Elementary: PublicFather Donald MacLellan Catholic Sec Sch Catholic School
Secondary: CatholicBrooklin High School
Secondary: PublicMonsignor Paul Dwyer Catholic High School
Secondary: CatholicFather Leo J Austin Catholic Secondary School
Secondary: CatholicMaxwell Heights Secondary School
Secondary: PublicSinclair Secondary School
Secondary: Public

