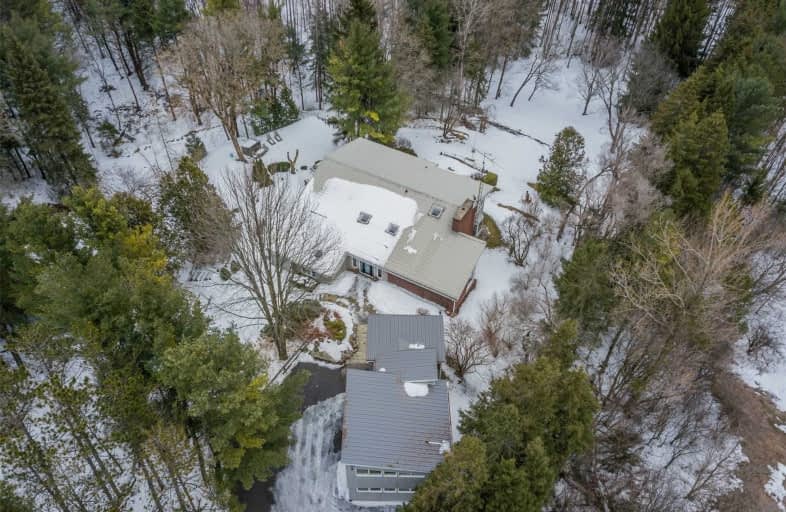Sold on May 06, 2020
Note: Property is not currently for sale or for rent.

-
Type: Detached
-
Style: 2-Storey
-
Size: 3500 sqft
-
Lot Size: 427.88 x 1088.24 Feet
-
Age: No Data
-
Taxes: $10,543 per year
-
Days on Site: 6 Days
-
Added: Apr 30, 2020 (6 days on market)
-
Updated:
-
Last Checked: 3 months ago
-
MLS®#: E4750960
-
Listed By: Keller williams energy real estate, brokerage
Custom Built 5Brm Home Located On 10 Picturesque Acres W/Walking Trails, Inground Pool & Tons Of Privacy! Stunning 3 Car Garage W/Multipurpose Rm & Screened In Porch. Bright Main Flr Feats Spacious Great Rm W/Cathedral Ceilings, Den W/Wood-Burning F/P, Bfkst Area Has Bay Window & W/O To Bckyrd! Million $$ Views T/O Entire Home! Functional Kitchen Layout W/B/I Appls, C.Island, Lots Of Cabinetry & Brkfst Bar. Family Rm Has 2 W/Os. O/C Dining Rm. W/I Pantry.*
Extras
*Designated Laundry Rm, Office Combined W/5th Brm, Mudrm Feats Sauna & Skylight! 4 Great Sized Brms Upstairs, All W/Gorgeous Views Of The Property Inclding Master Suite W/W/I Closet, Lrg 5Pc Ensuite W/Skylight. Great Location!!
Property Details
Facts for 345 Coates Road West, Oshawa
Status
Days on Market: 6
Last Status: Sold
Sold Date: May 06, 2020
Closed Date: Aug 12, 2020
Expiry Date: Jun 30, 2020
Sold Price: $1,060,000
Unavailable Date: May 06, 2020
Input Date: Apr 30, 2020
Property
Status: Sale
Property Type: Detached
Style: 2-Storey
Size (sq ft): 3500
Area: Oshawa
Community: Rural Oshawa
Availability Date: Flex Tba
Inside
Bedrooms: 5
Bathrooms: 3
Kitchens: 1
Rooms: 14
Den/Family Room: Yes
Air Conditioning: None
Fireplace: Yes
Laundry Level: Main
Washrooms: 3
Utilities
Electricity: Yes
Cable: No
Telephone: Yes
Building
Basement: None
Heat Type: Radiant
Heat Source: Electric
Exterior: Brick
Exterior: Wood
Water Supply Type: Drilled Well
Water Supply: Well
Special Designation: Unknown
Other Structures: Barn
Parking
Driveway: Private
Garage Spaces: 3
Garage Type: Detached
Covered Parking Spaces: 5
Total Parking Spaces: 8
Fees
Tax Year: 2019
Tax Legal Description: Pt Lt 12 Con 9 East Whitby As In D289897 City Of *
Taxes: $10,543
Highlights
Feature: Grnbelt/Cons
Feature: School Bus Route
Feature: Wooded/Treed
Land
Cross Street: Simcoe St N & Coates
Municipality District: Oshawa
Fronting On: South
Pool: Inground
Sewer: Septic
Lot Depth: 1088.24 Feet
Lot Frontage: 427.88 Feet
Lot Irregularities: 10.01 Acres
Acres: 10-24.99
Additional Media
- Virtual Tour: https://maddoxmedia.ca/345-coates-rd-west-oshawa/
Rooms
Room details for 345 Coates Road West, Oshawa
| Type | Dimensions | Description |
|---|---|---|
| Great Rm Main | 4.87 x 6.86 | Broadloom, Cathedral Ceiling, Large Window |
| Den Main | 2.91 x 3.97 | Broadloom, Fireplace |
| Breakfast Main | 3.89 x 5.11 | Ceramic Floor, Bay Window, W/O To Yard |
| Kitchen Main | 3.28 x 6.21 | B/I Appliances, Centre Island, Breakfast Bar |
| Family Main | 4.24 x 5.72 | Ceramic Floor, W/O To Yard |
| Dining Main | 5.74 x 4.53 | Ceramic Floor, Open Concept |
| Mudroom Main | 3.03 x 5.63 | Sauna, Skylight, W/O To Yard |
| Master 2nd | 4.43 x 4.50 | Hardwood Floor, W/I Closet, 5 Pc Ensuite |
| 2nd Br 2nd | 4.18 x 4.51 | Hardwood Floor, Closet, O/Looks Backyard |
| 3rd Br 2nd | 4.20 x 4.41 | Hardwood Floor, B/I Bookcase, Closet |
| 4th Br 2nd | 3.56 x 5.43 | Hardwood Floor, Closet, O/Looks Backyard |
| 5th Br Main | 2.96 x 4.41 | Broadloom, Closet, Combined W/Office |
| XXXXXXXX | XXX XX, XXXX |
XXXX XXX XXXX |
$X,XXX,XXX |
| XXX XX, XXXX |
XXXXXX XXX XXXX |
$X,XXX,XXX | |
| XXXXXXXX | XXX XX, XXXX |
XXXXXXX XXX XXXX |
|
| XXX XX, XXXX |
XXXXXX XXX XXXX |
$X,XXX,XXX | |
| XXXXXXXX | XXX XX, XXXX |
XXXXXXX XXX XXXX |
|
| XXX XX, XXXX |
XXXXXX XXX XXXX |
$X,XXX,XXX | |
| XXXXXXXX | XXX XX, XXXX |
XXXXXXXX XXX XXXX |
|
| XXX XX, XXXX |
XXXXXX XXX XXXX |
$X,XXX,XXX | |
| XXXXXXXX | XXX XX, XXXX |
XXXXXXXX XXX XXXX |
|
| XXX XX, XXXX |
XXXXXX XXX XXXX |
$X,XXX,XXX | |
| XXXXXXXX | XXX XX, XXXX |
XXXXXXX XXX XXXX |
|
| XXX XX, XXXX |
XXXXXX XXX XXXX |
$X,XXX,XXX |
| XXXXXXXX XXXX | XXX XX, XXXX | $1,060,000 XXX XXXX |
| XXXXXXXX XXXXXX | XXX XX, XXXX | $1,179,000 XXX XXXX |
| XXXXXXXX XXXXXXX | XXX XX, XXXX | XXX XXXX |
| XXXXXXXX XXXXXX | XXX XX, XXXX | $1,179,000 XXX XXXX |
| XXXXXXXX XXXXXXX | XXX XX, XXXX | XXX XXXX |
| XXXXXXXX XXXXXX | XXX XX, XXXX | $1,179,000 XXX XXXX |
| XXXXXXXX XXXXXXXX | XXX XX, XXXX | XXX XXXX |
| XXXXXXXX XXXXXX | XXX XX, XXXX | $1,249,000 XXX XXXX |
| XXXXXXXX XXXXXXXX | XXX XX, XXXX | XXX XXXX |
| XXXXXXXX XXXXXX | XXX XX, XXXX | $1,299,000 XXX XXXX |
| XXXXXXXX XXXXXXX | XXX XX, XXXX | XXX XXXX |
| XXXXXXXX XXXXXX | XXX XX, XXXX | $1,449,000 XXX XXXX |

Prince Albert Public School
Elementary: PublicSt Leo Catholic School
Elementary: CatholicSt John Paull II Catholic Elementary School
Elementary: CatholicBlair Ridge Public School
Elementary: PublicBrooklin Village Public School
Elementary: PublicR H Cornish Public School
Elementary: PublicÉSC Saint-Charles-Garnier
Secondary: CatholicBrooklin High School
Secondary: PublicFather Leo J Austin Catholic Secondary School
Secondary: CatholicPort Perry High School
Secondary: PublicMaxwell Heights Secondary School
Secondary: PublicSinclair Secondary School
Secondary: Public

