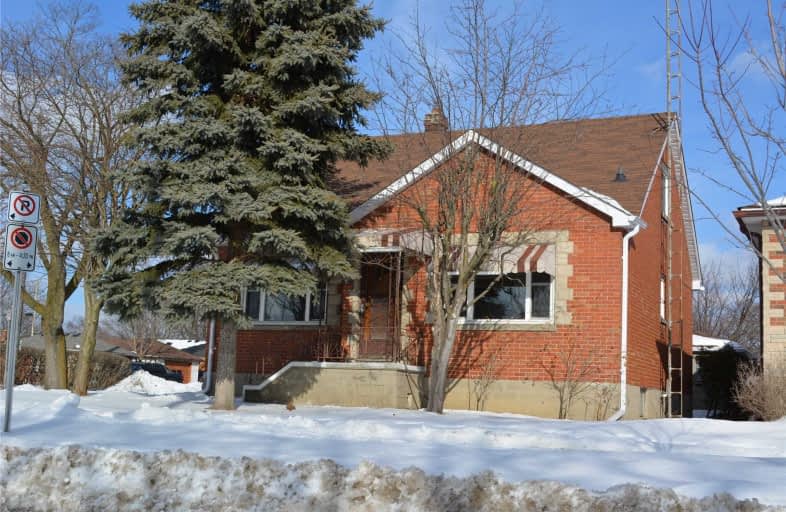Sold on Mar 19, 2019
Note: Property is not currently for sale or for rent.

-
Type: Detached
-
Style: 1 1/2 Storey
-
Size: 1100 sqft
-
Lot Size: 43.75 x 122.5 Feet
-
Age: 31-50 years
-
Taxes: $3,398 per year
-
Days on Site: 28 Days
-
Added: Sep 07, 2019 (4 weeks on market)
-
Updated:
-
Last Checked: 1 month ago
-
MLS®#: E4363263
-
Listed By: Mincom new vision real estate inc., brokerage
Well-Built 4 Bedroom 1 1/2 Storey Brick Home, Vinyl Windows, Good Condition Roof, New Soffits And Eaves. Completely Repainted Main Floor, Original Hardwood And Trim, Engineered Vinyl On The Second Floor. 4 Piece Washroom, Roughed-In Plumbing In The Basement.
Extras
New Paved Double Driveway With A Private Yard With Fruit Trees And Rows Of Berries. Detached Single Garage With New Door. Ready To Move In!
Property Details
Facts for 347 Lasalle Avenue, Oshawa
Status
Days on Market: 28
Last Status: Sold
Sold Date: Mar 19, 2019
Closed Date: Apr 30, 2019
Expiry Date: Jun 07, 2019
Sold Price: $417,000
Unavailable Date: Mar 19, 2019
Input Date: Feb 20, 2019
Prior LSC: Sold
Property
Status: Sale
Property Type: Detached
Style: 1 1/2 Storey
Size (sq ft): 1100
Age: 31-50
Area: Oshawa
Community: Central
Availability Date: A.S.A.P./Tba
Inside
Bedrooms: 4
Bathrooms: 1
Kitchens: 1
Rooms: 6
Den/Family Room: No
Air Conditioning: None
Fireplace: No
Laundry Level: Lower
Central Vacuum: N
Washrooms: 1
Building
Basement: Unfinished
Heat Type: Forced Air
Heat Source: Gas
Exterior: Brick
Elevator: N
Water Supply: Municipal
Physically Handicapped-Equipped: N
Special Designation: Unknown
Parking
Driveway: Pvt Double
Garage Spaces: 1
Garage Type: Detached
Covered Parking Spaces: 2
Total Parking Spaces: 3
Fees
Tax Year: 2018
Tax Legal Description: Lot 46 Pl 502 Oshawa; Oshawa
Taxes: $3,398
Highlights
Feature: Hospital
Feature: Place Of Worship
Feature: Public Transit
Feature: Rec Centre
Feature: School
Land
Cross Street: Lasalle/Olive
Municipality District: Oshawa
Fronting On: East
Pool: None
Sewer: Sewers
Lot Depth: 122.5 Feet
Lot Frontage: 43.75 Feet
Acres: < .50
Rooms
Room details for 347 Lasalle Avenue, Oshawa
| Type | Dimensions | Description |
|---|---|---|
| Kitchen Main | 3.25 x 3.91 | |
| Living Main | 3.96 x 4.72 | Hardwood Floor |
| Br Main | 3.25 x 3.15 | Hardwood Floor |
| Br Main | 3.25 x 3.15 | Hardwood Floor |
| Br Upper | 3.18 x 3.58 | Cushion Floor |
| Br Upper | 3.23 x 3.58 | Cushion Floor |
| Other Upper | 1.93 x 3.48 | Cushion Floor |
| XXXXXXXX | XXX XX, XXXX |
XXXX XXX XXXX |
$XXX,XXX |
| XXX XX, XXXX |
XXXXXX XXX XXXX |
$XXX,XXX |
| XXXXXXXX XXXX | XXX XX, XXXX | $417,000 XXX XXXX |
| XXXXXXXX XXXXXX | XXX XX, XXXX | $449,000 XXX XXXX |

St Hedwig Catholic School
Elementary: CatholicMonsignor John Pereyma Elementary Catholic School
Elementary: CatholicVillage Union Public School
Elementary: PublicCoronation Public School
Elementary: PublicDavid Bouchard P.S. Elementary Public School
Elementary: PublicClara Hughes Public School Elementary Public School
Elementary: PublicDCE - Under 21 Collegiate Institute and Vocational School
Secondary: PublicDurham Alternative Secondary School
Secondary: PublicG L Roberts Collegiate and Vocational Institute
Secondary: PublicMonsignor John Pereyma Catholic Secondary School
Secondary: CatholicEastdale Collegiate and Vocational Institute
Secondary: PublicO'Neill Collegiate and Vocational Institute
Secondary: Public

