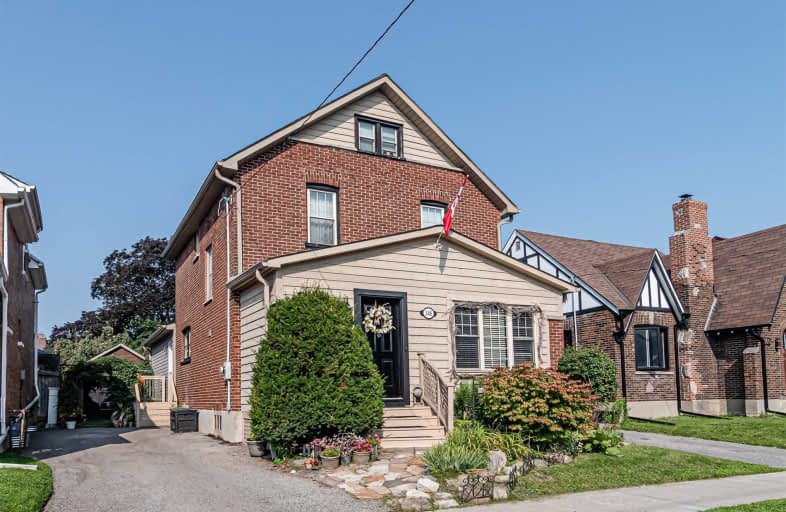
Mary Street Community School
Elementary: Public
0.73 km
Hillsdale Public School
Elementary: Public
1.06 km
Beau Valley Public School
Elementary: Public
1.85 km
Coronation Public School
Elementary: Public
1.25 km
Walter E Harris Public School
Elementary: Public
1.17 km
Dr S J Phillips Public School
Elementary: Public
0.89 km
DCE - Under 21 Collegiate Institute and Vocational School
Secondary: Public
1.48 km
Durham Alternative Secondary School
Secondary: Public
1.97 km
Monsignor Paul Dwyer Catholic High School
Secondary: Catholic
2.28 km
R S Mclaughlin Collegiate and Vocational Institute
Secondary: Public
2.05 km
Eastdale Collegiate and Vocational Institute
Secondary: Public
2.42 km
O'Neill Collegiate and Vocational Institute
Secondary: Public
0.19 km






