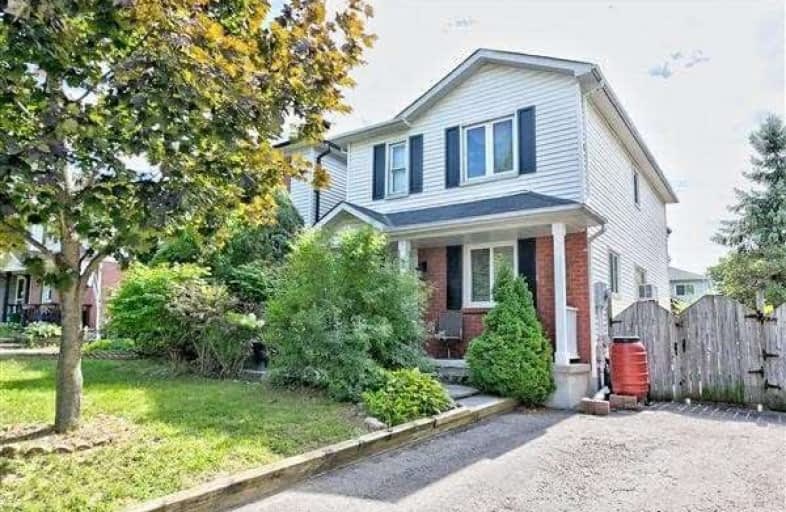
Hillsdale Public School
Elementary: Public
1.34 km
Beau Valley Public School
Elementary: Public
1.07 km
Harmony Heights Public School
Elementary: Public
1.16 km
Gordon B Attersley Public School
Elementary: Public
0.22 km
St Joseph Catholic School
Elementary: Catholic
0.97 km
Walter E Harris Public School
Elementary: Public
1.38 km
DCE - Under 21 Collegiate Institute and Vocational School
Secondary: Public
3.78 km
Durham Alternative Secondary School
Secondary: Public
4.35 km
R S Mclaughlin Collegiate and Vocational Institute
Secondary: Public
3.71 km
Eastdale Collegiate and Vocational Institute
Secondary: Public
2.17 km
O'Neill Collegiate and Vocational Institute
Secondary: Public
2.58 km
Maxwell Heights Secondary School
Secondary: Public
2.19 km




