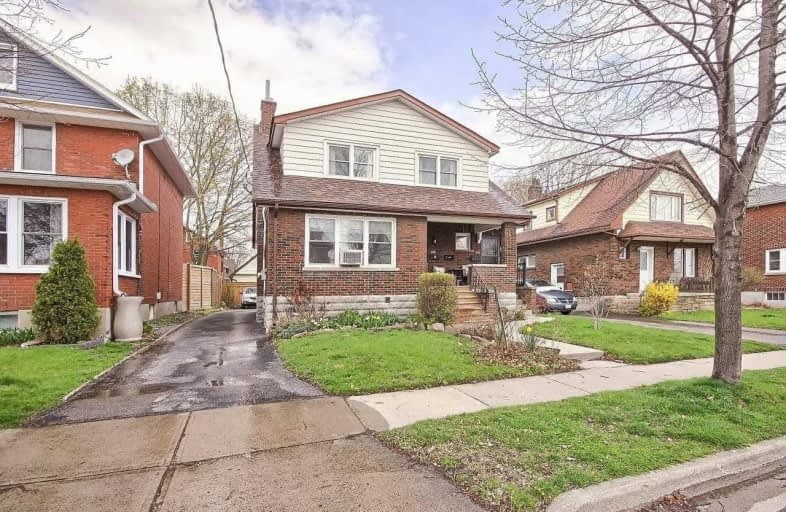Sold on Jun 08, 2021
Note: Property is not currently for sale or for rent.

-
Type: Triplex
-
Style: 2-Storey
-
Lot Size: 39.99 x 93.75 Feet
-
Age: No Data
-
Taxes: $4,252 per year
-
Days on Site: 13 Days
-
Added: May 26, 2021 (1 week on market)
-
Updated:
-
Last Checked: 3 months ago
-
MLS®#: E5248622
-
Listed By: Keller williams realty centres, brokerage
Jump Into Real Estate Investing Or Add To Your Portfolio With This Well Maintained Legal Non Conforming Triplex In Central Oshawa Containing 3- 2 Bedroom Units Each With Their Own Entrance. Fully Tenanted, Professionally Managed & Generating $32,856 Gross Annual Rental Income Plus Additional Income From Coin Laundry. Spacious & Bright With Plenty Of Natural Light! Private Drive With Large Paved Parking Area & Large Storage Unit For Tenants.
Extras
Tenants Pay Hydro, Landlord Pays Heat & Hot Water. Potential For More Income With Renovations And/Or Market Rents. Basement & Main Floor On Month To Month, 2nd Floor Leased Until March 31, 2022. 3 Fridges, 3 Stoves, Coin Laundry Pair.
Property Details
Facts for St-348/350 Arthur Street, Oshawa
Status
Days on Market: 13
Last Status: Sold
Sold Date: Jun 08, 2021
Closed Date: Jun 28, 2021
Expiry Date: Sep 30, 2021
Sold Price: $685,000
Unavailable Date: Jun 08, 2021
Input Date: May 26, 2021
Property
Status: Sale
Property Type: Triplex
Style: 2-Storey
Area: Oshawa
Community: Central
Availability Date: Flex/Tba
Inside
Bedrooms: 6
Bathrooms: 3
Kitchens: 2
Kitchens Plus: 1
Rooms: 10
Den/Family Room: No
Air Conditioning: None
Fireplace: Yes
Washrooms: 3
Building
Basement: Apartment
Basement 2: Finished
Heat Type: Forced Air
Heat Source: Gas
Exterior: Alum Siding
Exterior: Brick
Water Supply: Municipal
Special Designation: Unknown
Parking
Driveway: Private
Garage Type: None
Covered Parking Spaces: 4
Total Parking Spaces: 4
Fees
Tax Year: 2020
Tax Legal Description: Lt 12 Pl 246 Oshawa City Of Oshawa
Taxes: $4,252
Land
Cross Street: King St East/Ritson
Municipality District: Oshawa
Fronting On: North
Pool: None
Sewer: Sewers
Lot Depth: 93.75 Feet
Lot Frontage: 39.99 Feet
Additional Media
- Virtual Tour: https://tours.panapix.com/idx/468306
Rooms
Room details for St-348/350 Arthur Street, Oshawa
| Type | Dimensions | Description |
|---|---|---|
| Living Main | 3.88 x 5.80 | Hardwood Floor, Combined W/Dining, Gas Fireplace |
| Kitchen Main | 1.65 x 3.62 | Laminate |
| Breakfast Main | 2.16 x 3.61 | Laminate |
| Master Main | 3.10 x 3.26 | Broadloom, Closet |
| 2nd Br Main | 3.15 x 3.43 | Broadloom, Double Closet |
| Living 2nd | 3.62 x 3.79 | Hardwood Floor |
| Kitchen 2nd | 1.88 x 3.32 | Linoleum |
| Sunroom 2nd | 2.03 x 3.22 | Linoleum, Large Window |
| Master 2nd | 3.45 x 3.47 | Broadloom, Closet |
| 2nd Br 2nd | 2.25 x 3.49 | Broadloom, Closet |
| Kitchen Bsmt | 2.15 x 2.25 | Laminate |
| Br Bsmt | 3.09 x 3.91 | Broadloom, Closet |
| XXXXXXXX | XXX XX, XXXX |
XXXX XXX XXXX |
$XXX,XXX |
| XXX XX, XXXX |
XXXXXX XXX XXXX |
$XXX,XXX | |
| XXXXXXXX | XXX XX, XXXX |
XXXXXXX XXX XXXX |
|
| XXX XX, XXXX |
XXXXXX XXX XXXX |
$XXX,XXX |
| XXXXXXXX XXXX | XXX XX, XXXX | $685,000 XXX XXXX |
| XXXXXXXX XXXXXX | XXX XX, XXXX | $699,900 XXX XXXX |
| XXXXXXXX XXXXXXX | XXX XX, XXXX | XXX XXXX |
| XXXXXXXX XXXXXX | XXX XX, XXXX | $699,900 XXX XXXX |

St Hedwig Catholic School
Elementary: CatholicMary Street Community School
Elementary: PublicSir Albert Love Catholic School
Elementary: CatholicVillage Union Public School
Elementary: PublicCoronation Public School
Elementary: PublicDavid Bouchard P.S. Elementary Public School
Elementary: PublicDCE - Under 21 Collegiate Institute and Vocational School
Secondary: PublicDurham Alternative Secondary School
Secondary: PublicG L Roberts Collegiate and Vocational Institute
Secondary: PublicMonsignor John Pereyma Catholic Secondary School
Secondary: CatholicEastdale Collegiate and Vocational Institute
Secondary: PublicO'Neill Collegiate and Vocational Institute
Secondary: Public

