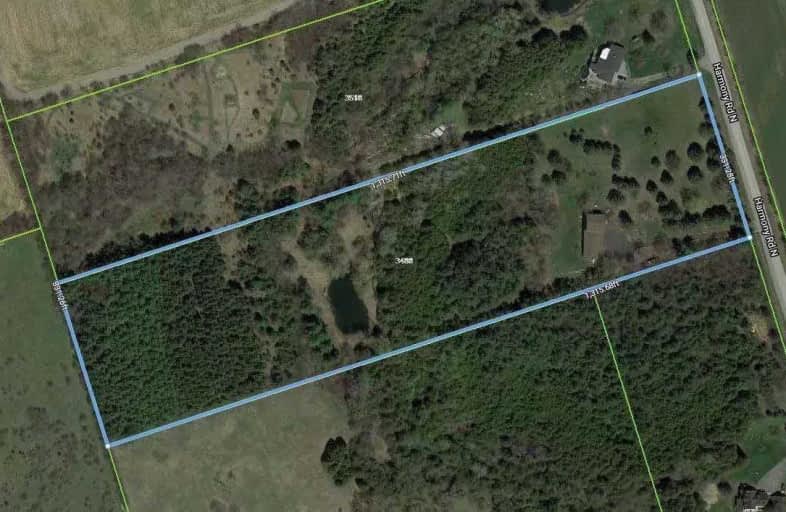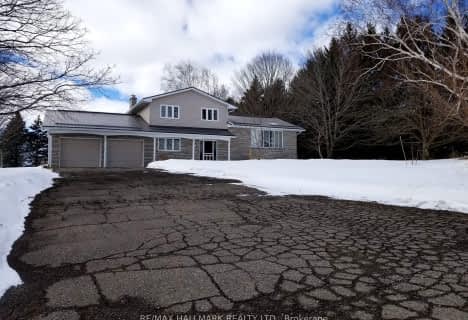Removed on Aug 31, 2020
Note: Property is not currently for sale or for rent.

-
Type: Detached
-
Style: Sidesplit 4
-
Size: 2500 sqft
-
Lot Size: 400 x 0 Feet
-
Age: 16-30 years
-
Taxes: $8,324 per year
-
Days on Site: 46 Days
-
Added: Jul 16, 2020 (1 month on market)
-
Updated:
-
Last Checked: 2 months ago
-
MLS®#: E4834035
-
Listed By: Aimhome realty inc., brokerage
Very Good Location!- 10 Acres With Pond, Stream And Forest. Spacious 4 Level Sidesplit Completely Renovated. Long Driveway Fenced In Cleared Table Land And Gated Entrance. Minutes To Hwy407 & City Of Oshawa. Hiking Trails, Forested, Large Pond And Stream. Walk To Shopping Centre, Many Update: New Kitchen, Washrooms(All), New Floors,Heating, Hot Water Tank, Electric ,New Doors(All), New Windows,Etc. Move In Condition! You Can Build Dream Big Country House!
Extras
All Appliances , Propane Tanks Rental, Hw Tank (Owned), B/I Dishwasher, Fridge, Microwave, Dish Washer,Window Coverings, Approx 4 Acres Cleared & Fenced. Approx 6 Acres Wooded. Paved Driveway, Gated Entrance, Close To Expanding Development.
Property Details
Facts for 3488 Harmony Road North, Oshawa
Status
Days on Market: 46
Last Status: Terminated
Sold Date: May 25, 2025
Closed Date: Nov 30, -0001
Expiry Date: Oct 31, 2020
Unavailable Date: Aug 31, 2020
Input Date: Jul 16, 2020
Prior LSC: Listing with no contract changes
Property
Status: Sale
Property Type: Detached
Style: Sidesplit 4
Size (sq ft): 2500
Age: 16-30
Area: Oshawa
Community: Rural Oshawa
Inside
Bedrooms: 3
Bathrooms: 3
Kitchens: 1
Rooms: 8
Den/Family Room: No
Air Conditioning: None
Fireplace: Yes
Washrooms: 3
Building
Basement: Finished
Heat Type: Forced Air
Heat Source: Propane
Exterior: Brick
Exterior: Stone
Water Supply: Well
Special Designation: Unknown
Parking
Driveway: Pvt Double
Garage Spaces: 2
Garage Type: Attached
Covered Parking Spaces: 30
Total Parking Spaces: 30
Fees
Tax Year: 2020
Tax Legal Description: Pt Lt 5 Oshawa
Taxes: $8,324
Highlights
Feature: Fenced Yard
Feature: Wooded/Treed
Land
Cross Street: Harmony Rd W / Colum
Municipality District: Oshawa
Fronting On: West
Pool: None
Sewer: Septic
Lot Frontage: 400 Feet
Lot Irregularities: Mpac 10 Acres
Acres: 10-24.99
Rooms
Room details for 3488 Harmony Road North, Oshawa
| Type | Dimensions | Description |
|---|---|---|
| Living Main | 4.27 x 7.01 | Laminate, Picture Window, 3 Pc Bath |
| Dining Main | 2.74 x 3.96 | Laminate, W/O To Patio, Formal Rm |
| Kitchen Main | 3.35 x 7.32 | Quartz Counter, Renovated, Tile Floor |
| Breakfast Main | 2.13 x 1.83 | Laminate, W/O To Deck |
| Master Upper | 4.57 x 3.96 | W/O To Deck, W/I Closet, 5 Pc Bath |
| Br Upper | 2.44 x 3.66 | Laminate |
| Br Upper | 2.74 x 3.66 | Laminate, Double Closet |
| Bathroom Upper | 2.44 x 2.44 | Tile Floor, Track Lights, 4 Pc Bath |
| Family Lower | 3.96 x 5.79 | Laminate, Gas Fireplace |
| Foyer Lower | 1.83 x 2.44 | Tile Floor, Double Closet, W/O To Yard |
| Laundry Lower | 2.44 x 2.44 | Tile Floor, Window, Tile Floor |
| XXXXXXXX | XXX XX, XXXX |
XXXXXXX XXX XXXX |
|
| XXX XX, XXXX |
XXXXXX XXX XXXX |
$X,XXX,XXX | |
| XXXXXXXX | XXX XX, XXXX |
XXXXXXX XXX XXXX |
|
| XXX XX, XXXX |
XXXXXX XXX XXXX |
$X,XXX,XXX | |
| XXXXXXXX | XXX XX, XXXX |
XXXX XXX XXXX |
$XXX,XXX |
| XXX XX, XXXX |
XXXXXX XXX XXXX |
$XXX,XXX |
| XXXXXXXX XXXXXXX | XXX XX, XXXX | XXX XXXX |
| XXXXXXXX XXXXXX | XXX XX, XXXX | $1,588,000 XXX XXXX |
| XXXXXXXX XXXXXXX | XXX XX, XXXX | XXX XXXX |
| XXXXXXXX XXXXXX | XXX XX, XXXX | $1,500,000 XXX XXXX |
| XXXXXXXX XXXX | XXX XX, XXXX | $925,000 XXX XXXX |
| XXXXXXXX XXXXXX | XXX XX, XXXX | $995,000 XXX XXXX |

Unnamed Windfields Farm Public School
Elementary: PublicJeanne Sauvé Public School
Elementary: PublicKedron Public School
Elementary: PublicSt John Bosco Catholic School
Elementary: CatholicSeneca Trail Public School Elementary School
Elementary: PublicSherwood Public School
Elementary: PublicFather Donald MacLellan Catholic Sec Sch Catholic School
Secondary: CatholicMonsignor Paul Dwyer Catholic High School
Secondary: CatholicR S Mclaughlin Collegiate and Vocational Institute
Secondary: PublicEastdale Collegiate and Vocational Institute
Secondary: PublicO'Neill Collegiate and Vocational Institute
Secondary: PublicMaxwell Heights Secondary School
Secondary: Public- 2 bath
- 3 bed
4106 Grandview Street North, Oshawa, Ontario • L1H 7K4 • Rural Oshawa



