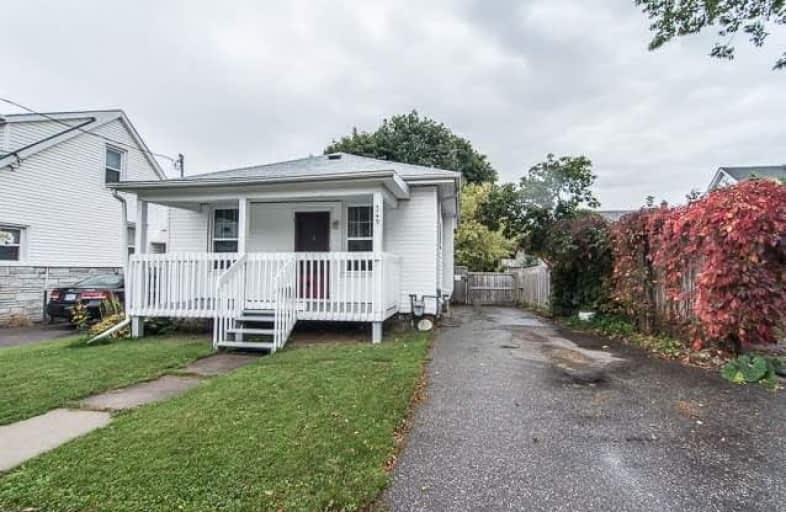
Mary Street Community School
Elementary: Public
0.74 km
Hillsdale Public School
Elementary: Public
0.98 km
Beau Valley Public School
Elementary: Public
1.82 km
Coronation Public School
Elementary: Public
1.14 km
Walter E Harris Public School
Elementary: Public
1.07 km
Dr S J Phillips Public School
Elementary: Public
0.92 km
DCE - Under 21 Collegiate Institute and Vocational School
Secondary: Public
1.52 km
Durham Alternative Secondary School
Secondary: Public
2.06 km
Monsignor Paul Dwyer Catholic High School
Secondary: Catholic
2.38 km
R S Mclaughlin Collegiate and Vocational Institute
Secondary: Public
2.15 km
Eastdale Collegiate and Vocational Institute
Secondary: Public
2.31 km
O'Neill Collegiate and Vocational Institute
Secondary: Public
0.28 km



