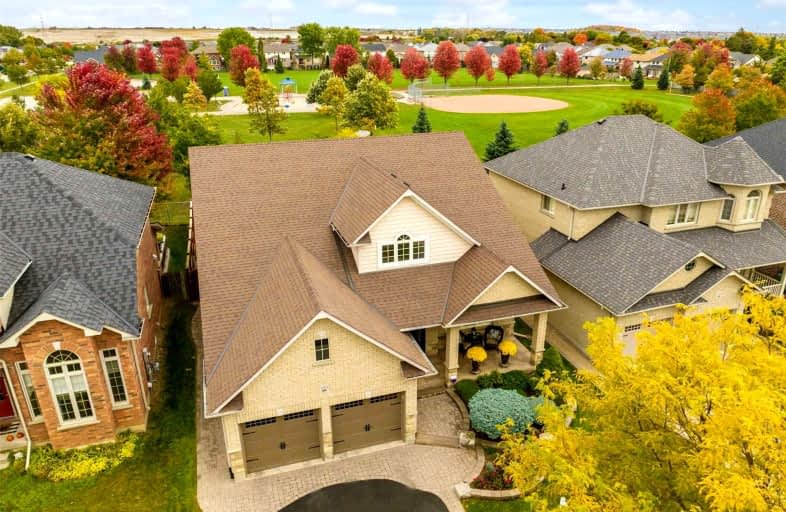
Unnamed Windfields Farm Public School
Elementary: Public
0.66 km
Father Joseph Venini Catholic School
Elementary: Catholic
1.93 km
Kedron Public School
Elementary: Public
0.84 km
Queen Elizabeth Public School
Elementary: Public
2.82 km
St John Bosco Catholic School
Elementary: Catholic
2.34 km
Sherwood Public School
Elementary: Public
2.12 km
Father Donald MacLellan Catholic Sec Sch Catholic School
Secondary: Catholic
5.00 km
Durham Alternative Secondary School
Secondary: Public
6.93 km
Monsignor Paul Dwyer Catholic High School
Secondary: Catholic
4.82 km
R S Mclaughlin Collegiate and Vocational Institute
Secondary: Public
5.22 km
O'Neill Collegiate and Vocational Institute
Secondary: Public
5.59 km
Maxwell Heights Secondary School
Secondary: Public
2.75 km














