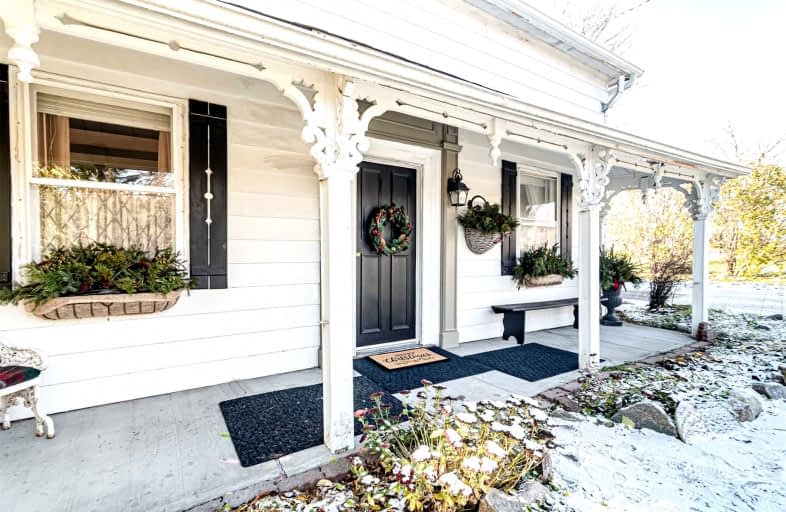
Unnamed Windfields Farm Public School
Elementary: Public
4.20 km
St Leo Catholic School
Elementary: Catholic
3.82 km
St John Paull II Catholic Elementary School
Elementary: Catholic
3.48 km
Winchester Public School
Elementary: Public
4.07 km
Blair Ridge Public School
Elementary: Public
3.36 km
Brooklin Village Public School
Elementary: Public
3.52 km
Father Donald MacLellan Catholic Sec Sch Catholic School
Secondary: Catholic
8.68 km
Brooklin High School
Secondary: Public
4.50 km
Monsignor Paul Dwyer Catholic High School
Secondary: Catholic
8.55 km
Father Leo J Austin Catholic Secondary School
Secondary: Catholic
8.53 km
Maxwell Heights Secondary School
Secondary: Public
6.72 km
Sinclair Secondary School
Secondary: Public
7.70 km



