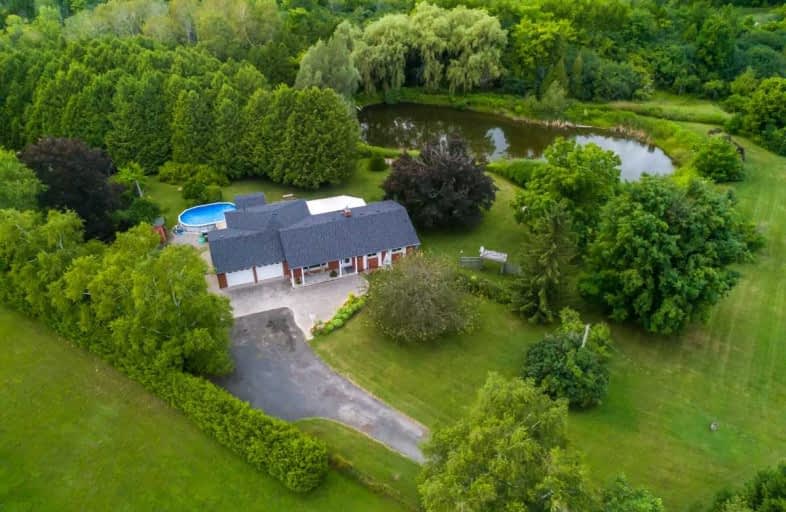Sold on Oct 04, 2019
Note: Property is not currently for sale or for rent.

-
Type: Detached
-
Style: Bungalow
-
Size: 1500 sqft
-
Lot Size: 331.5 x 1315 Feet
-
Age: 31-50 years
-
Taxes: $7,534 per year
-
Days on Site: 53 Days
-
Added: Oct 04, 2019 (1 month on market)
-
Updated:
-
Last Checked: 3 months ago
-
MLS®#: E4544131
-
Listed By: The nook realty inc., brokerage
Click Multimedia Link! Beautiful Bungalow Sitting On 10 Gorgeous Acres In North Oshawa. Only 2 Minutes To The 407 Yet Outside The Official Plan, With No Plans For Future Development! Sit On The Back Deck Or In Your 3 Season Sunroom Overlooking Your Own Pond & Beautiful Gardens, Surrounded By Nature... In Absolute Silence...Yet Pop Into Walmart Only 5 Minutes Away! Finished W/O Basement With In-Law Apt Potential!!2 Laundry Rooms.
Extras
Furnace, A/C 2017. Hwt 2013. Roof 2015. Septic 2009. Sunroom 2014. 200 Amp Service. 6X12 Insulated Studio W/ Hydro & Dog Run. 4X6 Garden Shed. 12X12 Storage Shed. 15X24 Above Ground Salt Water Pool. Heater, Liner 2015. Pump, Filter 2016
Property Details
Facts for 3518 Harmony Road North, Oshawa
Status
Days on Market: 53
Last Status: Sold
Sold Date: Oct 04, 2019
Closed Date: Dec 20, 2019
Expiry Date: Dec 31, 2019
Sold Price: $1,056,000
Unavailable Date: Oct 04, 2019
Input Date: Aug 12, 2019
Prior LSC: Listing with no contract changes
Property
Status: Sale
Property Type: Detached
Style: Bungalow
Size (sq ft): 1500
Age: 31-50
Area: Oshawa
Community: Rural Oshawa
Availability Date: Tbd
Inside
Bedrooms: 2
Bedrooms Plus: 1
Bathrooms: 3
Kitchens: 1
Rooms: 6
Den/Family Room: Yes
Air Conditioning: Central Air
Fireplace: Yes
Laundry Level: Lower
Washrooms: 3
Utilities
Electricity: Yes
Telephone: Yes
Building
Basement: Fin W/O
Heat Type: Forced Air
Heat Source: Propane
Exterior: Alum Siding
Exterior: Brick
Water Supply: Well
Special Designation: Unknown
Other Structures: Garden Shed
Parking
Driveway: Private
Garage Spaces: 2
Garage Type: Attached
Covered Parking Spaces: 10
Total Parking Spaces: 12
Fees
Tax Year: 2019
Tax Legal Description: Pt Lt 5 Con 7 East Whitby As In D536334; Oshawa
Taxes: $7,534
Highlights
Feature: Clear View
Feature: Lake/Pond
Feature: Part Cleared
Feature: River/Stream
Feature: Rolling
Feature: Wooded/Treed
Land
Cross Street: Harmony Rd. N & Colu
Municipality District: Oshawa
Fronting On: West
Parcel Number: 163980011
Pool: Abv Grnd
Sewer: Septic
Lot Depth: 1315 Feet
Lot Frontage: 331.5 Feet
Lot Irregularities: 10.01Acres As Per Mpa
Acres: 10-24.99
Additional Media
- Virtual Tour: https://vimeopro.com/yourvirtualtour/3518-harmony-rd
Rooms
Room details for 3518 Harmony Road North, Oshawa
| Type | Dimensions | Description |
|---|---|---|
| Kitchen Main | 3.66 x 6.10 | Recessed Lights, Eat-In Kitchen, Large Window |
| Laundry Main | 1.25 x 2.32 | Laundry Sink, Window |
| Family Main | 3.57 x 4.33 | B/I Shelves, Sliding Doors, Fireplace |
| Living Main | 3.63 x 5.09 | French Doors, Cork Floor, Picture Window |
| Sunroom Main | 3.53 x 6.10 | W/O To Sundeck, O/Looks Backyard, Window Flr To Ceil |
| Master Main | 3.69 x 3.54 | Bamboo Floor, 3 Pc Bath, Window |
| 2nd Br Main | 3.26 x 3.32 | Bamboo Floor, 4 Pc Ensuite, Window |
| 3rd Br Bsmt | 3.93 x 3.44 | W/I Closet, Ceramic Floor, Window |
| Utility Bsmt | 3.38 x 3.23 | Ceramic Floor, Window |
| Rec Bsmt | 3.41 x 7.04 | W/O To Patio, Fireplace, Sliding Doors |
| Other Bsmt | 3.44 x 6.43 | Ceramic Floor |
| Laundry Bsmt | 2.68 x 3.83 |
| XXXXXXXX | XXX XX, XXXX |
XXXX XXX XXXX |
$X,XXX,XXX |
| XXX XX, XXXX |
XXXXXX XXX XXXX |
$X,XXX,XXX |
| XXXXXXXX XXXX | XXX XX, XXXX | $1,056,000 XXX XXXX |
| XXXXXXXX XXXXXX | XXX XX, XXXX | $1,100,000 XXX XXXX |

Unnamed Windfields Farm Public School
Elementary: PublicJeanne Sauvé Public School
Elementary: PublicKedron Public School
Elementary: PublicSt John Bosco Catholic School
Elementary: CatholicSeneca Trail Public School Elementary School
Elementary: PublicSherwood Public School
Elementary: PublicFather Donald MacLellan Catholic Sec Sch Catholic School
Secondary: CatholicBrooklin High School
Secondary: PublicMonsignor Paul Dwyer Catholic High School
Secondary: CatholicR S Mclaughlin Collegiate and Vocational Institute
Secondary: PublicO'Neill Collegiate and Vocational Institute
Secondary: PublicMaxwell Heights Secondary School
Secondary: Public

