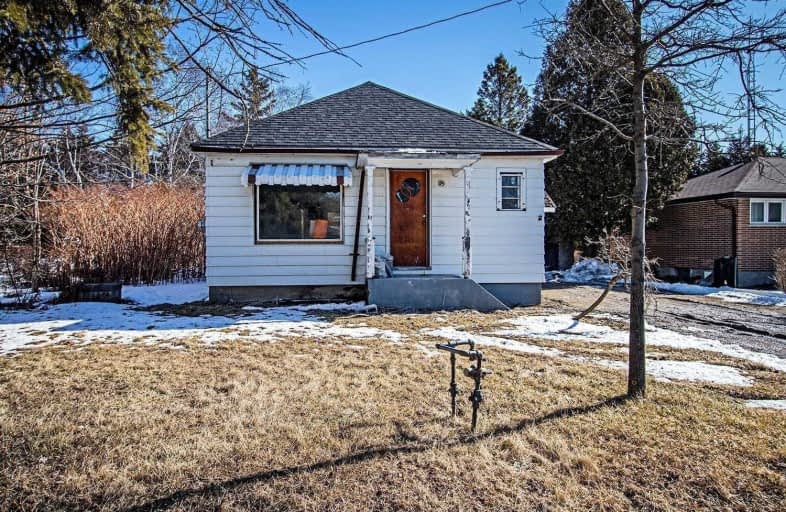Sold on Aug 14, 2020
Note: Property is not currently for sale or for rent.

-
Type: Detached
-
Style: Bungalow
-
Lot Size: 60 x 150 Feet
-
Age: No Data
-
Taxes: $3,493 per year
-
Days on Site: 42 Days
-
Added: Jul 03, 2020 (1 month on market)
-
Updated:
-
Last Checked: 2 months ago
-
MLS®#: E4816250
-
Listed By: Re/max jazz inc., brokerage
Welcome To 3519 Simcoe St N In Columbus. Attention Renovators, Investors, First Time Buyers And Handyman. This Bungalow Is Located Just North Of Durham College, Ontario Tech University And The 407. Completed Renovations Include Roof Support, Shingles, Radiant In-Floor Heating, Electrical Upgrades, Plumbing Upgrades, Pot Lights, Stairs And More. Pick Your Finishes And Turn This Bungalow Into A Special Place On A Large Lot In A Great Location!
Extras
This Home Is Offered As Is, Where Is. The Home Is Under Renovation And Is Partially Finished. The Current Owner Is Willing To Finish The Job For A Buyer, If Desired. The Layout Planned Is A 1+1 Bedroom, 2 Bathroom With 1 Kitchen.
Property Details
Facts for 3519 Simcoe Street North, Oshawa
Status
Days on Market: 42
Last Status: Sold
Sold Date: Aug 14, 2020
Closed Date: Aug 26, 2020
Expiry Date: Sep 01, 2020
Sold Price: $399,995
Unavailable Date: Aug 14, 2020
Input Date: Jul 03, 2020
Property
Status: Sale
Property Type: Detached
Style: Bungalow
Area: Oshawa
Community: Columbus
Availability Date: Immediate
Inside
Bedrooms: 1
Bathrooms: 1
Kitchens: 1
Rooms: 3
Den/Family Room: Yes
Air Conditioning: None
Fireplace: Yes
Washrooms: 1
Utilities
Electricity: Yes
Gas: Yes
Building
Basement: Full
Heat Type: Radiant
Heat Source: Gas
Exterior: Board/Batten
Water Supply: Well
Special Designation: Unknown
Parking
Driveway: Private
Garage Type: None
Covered Parking Spaces: 3
Total Parking Spaces: 3
Fees
Tax Year: 2019
Tax Legal Description: Pt Lt 60 Pl H50017 East Whitby As In D133370; *
Taxes: $3,493
Land
Cross Street: Simcoe/Columbus
Municipality District: Oshawa
Fronting On: East
Pool: None
Sewer: Septic
Lot Depth: 150 Feet
Lot Frontage: 60 Feet
Lot Irregularities: *Legal Des. Continued
Rooms
Room details for 3519 Simcoe Street North, Oshawa
| Type | Dimensions | Description |
|---|---|---|
| Family Ground | 3.47 x 5.61 | Laminate, Pot Lights, Large Window |
| Kitchen Ground | 3.34 x 3.57 | Ceramic Floor, Pot Lights |
| Br Ground | 3.44 x 3.78 | Laminate, Pot Lights, Large Closet |
| XXXXXXXX | XXX XX, XXXX |
XXXX XXX XXXX |
$XXX,XXX |
| XXX XX, XXXX |
XXXXXX XXX XXXX |
$XXX,XXX | |
| XXXXXXXX | XXX XX, XXXX |
XXXXXXX XXX XXXX |
|
| XXX XX, XXXX |
XXXXXX XXX XXXX |
$XXX,XXX |
| XXXXXXXX XXXX | XXX XX, XXXX | $399,995 XXX XXXX |
| XXXXXXXX XXXXXX | XXX XX, XXXX | $399,995 XXX XXXX |
| XXXXXXXX XXXXXXX | XXX XX, XXXX | XXX XXXX |
| XXXXXXXX XXXXXX | XXX XX, XXXX | $449,900 XXX XXXX |

Unnamed Windfields Farm Public School
Elementary: PublicSt Leo Catholic School
Elementary: CatholicSt John Paull II Catholic Elementary School
Elementary: CatholicWinchester Public School
Elementary: PublicBlair Ridge Public School
Elementary: PublicBrooklin Village Public School
Elementary: PublicFather Donald MacLellan Catholic Sec Sch Catholic School
Secondary: CatholicBrooklin High School
Secondary: PublicMonsignor Paul Dwyer Catholic High School
Secondary: CatholicFather Leo J Austin Catholic Secondary School
Secondary: CatholicMaxwell Heights Secondary School
Secondary: PublicSinclair Secondary School
Secondary: Public

