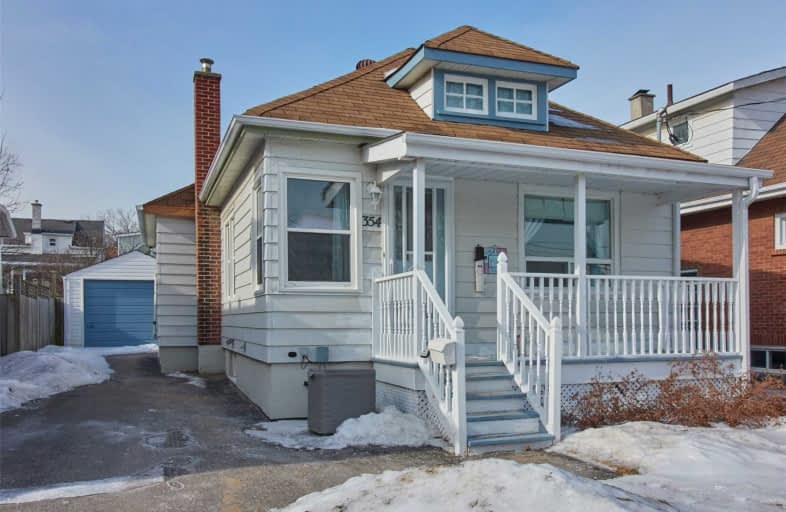
Mary Street Community School
Elementary: Public
0.77 km
Hillsdale Public School
Elementary: Public
0.94 km
Beau Valley Public School
Elementary: Public
1.79 km
Coronation Public School
Elementary: Public
1.11 km
Walter E Harris Public School
Elementary: Public
1.02 km
Dr S J Phillips Public School
Elementary: Public
0.91 km
DCE - Under 21 Collegiate Institute and Vocational School
Secondary: Public
1.55 km
Durham Alternative Secondary School
Secondary: Public
2.10 km
Monsignor Paul Dwyer Catholic High School
Secondary: Catholic
2.40 km
R S Mclaughlin Collegiate and Vocational Institute
Secondary: Public
2.18 km
Eastdale Collegiate and Vocational Institute
Secondary: Public
2.27 km
O'Neill Collegiate and Vocational Institute
Secondary: Public
0.33 km



