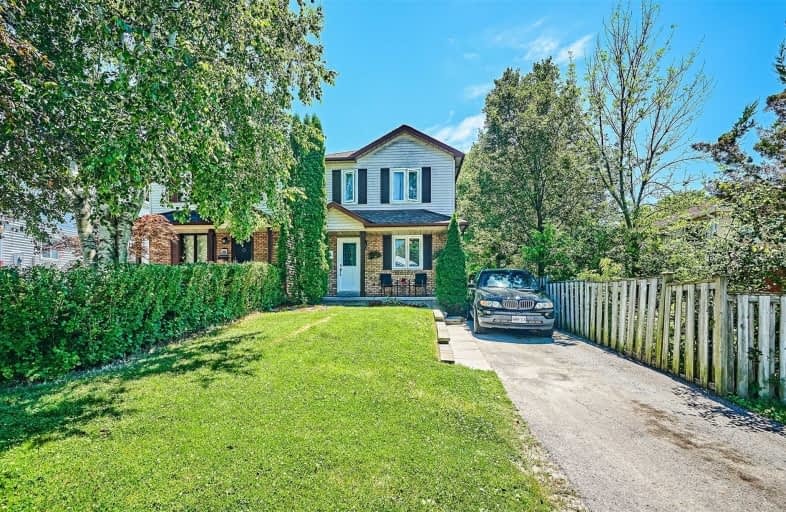Sold on Jul 12, 2019
Note: Property is not currently for sale or for rent.

-
Type: Detached
-
Style: 2-Storey
-
Lot Size: 27.73 x 108.37 Feet
-
Age: No Data
-
Taxes: $3,479 per year
-
Days on Site: 8 Days
-
Added: Sep 07, 2019 (1 week on market)
-
Updated:
-
Last Checked: 3 months ago
-
MLS®#: E4506355
-
Listed By: Century 21 infinity realty inc., brokerage
This 3 Bedroom Home Is Located In A Family Neighbourhood! With Fresh Paint(2019), New Flooring(2019), Newly Created Powder Room On Main All You Need To Do Is Move In! Large Kitchen Leads To Bright And Open Living/Dining Areas. Oversized Master W/ Mirrored His/Hers Closets And 2 Additional Bedrooms Share A Renovated Main Bath W/ Multi-Function Shower Panel. The Basement Boasts A Wet Bar, Spacious Rec Room And 2Pc Bath. Relax On The Covered Front Porch Or
Extras
Lounge In The Fenced Yard On The Large Deck, Perfect For Summer Entertaining! Too Hot? Take A Dip In The Pool! W/I Close Proximity To Schools, Parks And Amenities. Inc: Fridge/Stove/Dishwasher/Washer/Dryer(2016), Elfs, Window Coverings.
Property Details
Facts for 354 Trailridge Crescent, Oshawa
Status
Days on Market: 8
Last Status: Sold
Sold Date: Jul 12, 2019
Closed Date: Sep 03, 2019
Expiry Date: Oct 03, 2019
Sold Price: $430,000
Unavailable Date: Jul 12, 2019
Input Date: Jul 04, 2019
Property
Status: Sale
Property Type: Detached
Style: 2-Storey
Area: Oshawa
Community: Pinecrest
Availability Date: Flexible
Inside
Bedrooms: 3
Bathrooms: 3
Kitchens: 1
Rooms: 6
Den/Family Room: No
Air Conditioning: Wall Unit
Fireplace: No
Washrooms: 3
Building
Basement: Finished
Basement 2: Full
Heat Type: Baseboard
Heat Source: Electric
Exterior: Alum Siding
Exterior: Brick
Water Supply: Municipal
Special Designation: Unknown
Other Structures: Garden Shed
Parking
Driveway: Private
Garage Type: None
Covered Parking Spaces: 3
Total Parking Spaces: 3
Fees
Tax Year: 2019
Tax Legal Description: Plan 40M1422; Pt Lot 51 Now Rp
Taxes: $3,479
Highlights
Feature: Fenced Yard
Feature: Park
Feature: Public Transit
Land
Cross Street: Wilson / Rossland
Municipality District: Oshawa
Fronting On: South
Pool: Abv Grnd
Sewer: Sewers
Lot Depth: 108.37 Feet
Lot Frontage: 27.73 Feet
Lot Irregularities: 27.73Ft X 108.37Ft X
Additional Media
- Virtual Tour: https://354Trailridge.com/unbranded
Rooms
Room details for 354 Trailridge Crescent, Oshawa
| Type | Dimensions | Description |
|---|---|---|
| Foyer Main | 1.30 x 2.76 | Vinyl Floor, 2 Pc Bath |
| Kitchen Main | 3.33 x 3.05 | Vinyl Floor, Window |
| Dining Main | 2.51 x 3.02 | Hardwood Floor |
| Living Main | 5.18 x 3.20 | Hardwood Floor |
| Master 2nd | 4.27 x 3.35 | Laminate, His/Hers Closets, Large Window |
| 2nd Br 2nd | 3.35 x 2.64 | Laminate, Closet, Window |
| 3rd Br 2nd | 2.41 x 2.46 | Laminate, Closet, Window |
| Laundry Bsmt | 1.02 x 1.63 | Laminate |
| Rec Bsmt | 4.57 x 4.62 | Laminate, 2 Pc Bath, Wet Bar |
| XXXXXXXX | XXX XX, XXXX |
XXXXXXX XXX XXXX |
|
| XXX XX, XXXX |
XXXXXX XXX XXXX |
$XXX,XXX | |
| XXXXXXXX | XXX XX, XXXX |
XXXX XXX XXXX |
$XXX,XXX |
| XXX XX, XXXX |
XXXXXX XXX XXXX |
$XXX,XXX |
| XXXXXXXX XXXXXXX | XXX XX, XXXX | XXX XXXX |
| XXXXXXXX XXXXXX | XXX XX, XXXX | $429,900 XXX XXXX |
| XXXXXXXX XXXX | XXX XX, XXXX | $430,000 XXX XXXX |
| XXXXXXXX XXXXXX | XXX XX, XXXX | $429,900 XXX XXXX |

Hillsdale Public School
Elementary: PublicBeau Valley Public School
Elementary: PublicHarmony Heights Public School
Elementary: PublicGordon B Attersley Public School
Elementary: PublicSt Joseph Catholic School
Elementary: CatholicWalter E Harris Public School
Elementary: PublicDCE - Under 21 Collegiate Institute and Vocational School
Secondary: PublicDurham Alternative Secondary School
Secondary: PublicR S Mclaughlin Collegiate and Vocational Institute
Secondary: PublicEastdale Collegiate and Vocational Institute
Secondary: PublicO'Neill Collegiate and Vocational Institute
Secondary: PublicMaxwell Heights Secondary School
Secondary: Public


