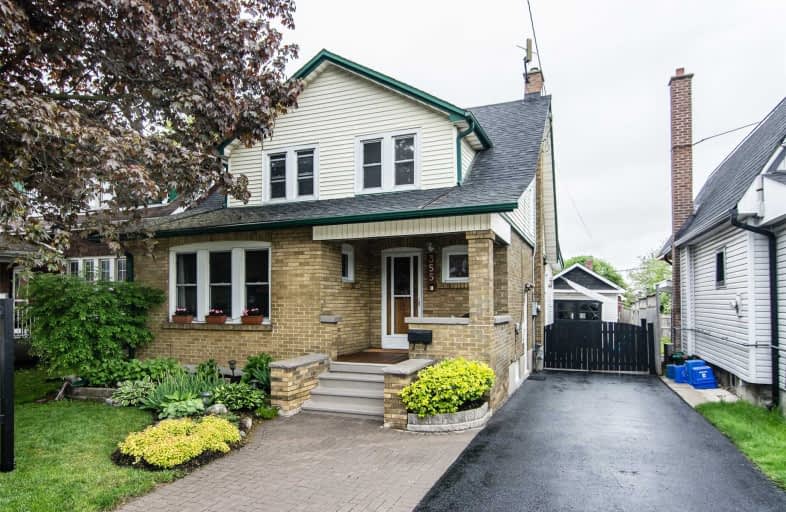
Mary Street Community School
Elementary: Public
0.73 km
Hillsdale Public School
Elementary: Public
1.03 km
Beau Valley Public School
Elementary: Public
1.84 km
Coronation Public School
Elementary: Public
1.21 km
Walter E Harris Public School
Elementary: Public
1.13 km
Dr S J Phillips Public School
Elementary: Public
0.90 km
DCE - Under 21 Collegiate Institute and Vocational School
Secondary: Public
1.50 km
Durham Alternative Secondary School
Secondary: Public
2.00 km
Monsignor Paul Dwyer Catholic High School
Secondary: Catholic
2.31 km
R S Mclaughlin Collegiate and Vocational Institute
Secondary: Public
2.08 km
Eastdale Collegiate and Vocational Institute
Secondary: Public
2.38 km
O'Neill Collegiate and Vocational Institute
Secondary: Public
0.22 km






