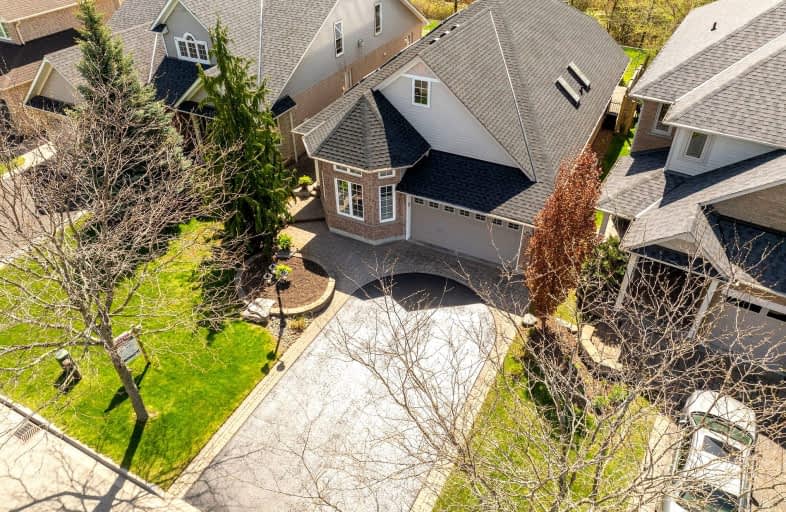Car-Dependent
- Most errands require a car.
43
/100
Some Transit
- Most errands require a car.
46
/100
Somewhat Bikeable
- Most errands require a car.
48
/100

Unnamed Windfields Farm Public School
Elementary: Public
0.61 km
Father Joseph Venini Catholic School
Elementary: Catholic
1.95 km
Kedron Public School
Elementary: Public
0.88 km
Queen Elizabeth Public School
Elementary: Public
2.83 km
St John Bosco Catholic School
Elementary: Catholic
2.39 km
Sherwood Public School
Elementary: Public
2.16 km
Father Donald MacLellan Catholic Sec Sch Catholic School
Secondary: Catholic
4.99 km
Durham Alternative Secondary School
Secondary: Public
6.93 km
Monsignor Paul Dwyer Catholic High School
Secondary: Catholic
4.81 km
R S Mclaughlin Collegiate and Vocational Institute
Secondary: Public
5.21 km
O'Neill Collegiate and Vocational Institute
Secondary: Public
5.60 km
Maxwell Heights Secondary School
Secondary: Public
2.80 km
-
Kedron Park & Playground
452 Britannia Ave E, Oshawa ON L1L 1B7 0.66km -
Russet park
Taunton/sommerville, Oshawa ON 2.66km -
Northway Court Park
Oshawa Blvd N, Oshawa ON 3.73km
-
CIBC
250 Taunton Rd W, Oshawa ON L1G 3T3 2.39km -
TD Bank Financial Group
1211 Ritson Rd N (Ritson & Beatrice), Oshawa ON L1G 8B9 2.88km -
CIBC
1400 Clearbrook Dr, Oshawa ON L1K 2N7 2.93km













