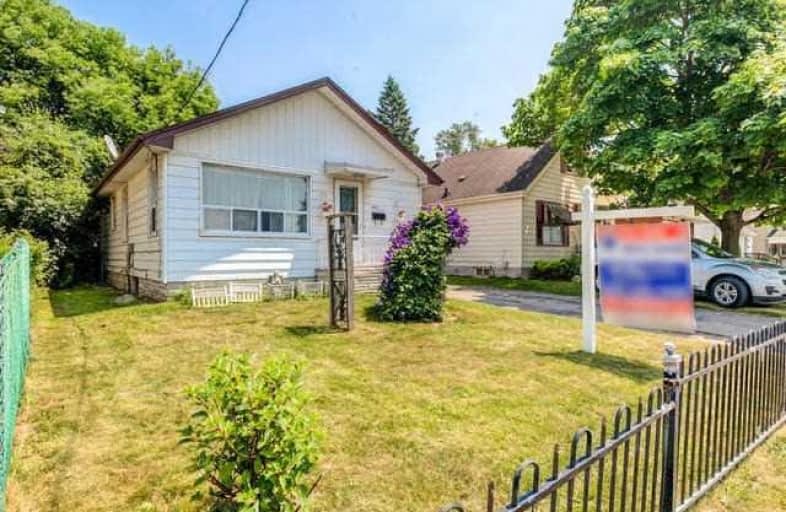Sold on Jul 24, 2018
Note: Property is not currently for sale or for rent.

-
Type: Detached
-
Style: Bungalow
-
Lot Size: 40 x 150.04 Feet
-
Age: No Data
-
Taxes: $3,109 per year
-
Days on Site: 12 Days
-
Added: Sep 07, 2019 (1 week on market)
-
Updated:
-
Last Checked: 3 months ago
-
MLS®#: E4189739
-
Listed By: Re/max jazz inc., brokerage
Opportunity Knocks Only Once! Outstanding North Oshawa Value! Updated Bungalow 2+1 Beds 2 Baths On Deep 40 X 150 Ft Lot. Close To Schools, Parks, Transit, Shopping, Hospital & More. New Floors Throughout, Freshly Painted, Detached Garage With Power, Vinyl Windows, Fully Fenced Yard. Separate Entrance To Finished Basement With Bedroom, Living Area, Bathroom & Roughed In Plumbing And Much More.
Extras
Includes: Fridge, Stove, Washer & Dryer, Electrical Light Fixtures. How Water Tank Is Owned. Very Low Bills: Heat $63/Mth Equal Billing, Hydro $83 (June 2018), Water $144 (May 2018)
Property Details
Facts for 357 Ritson Road North, Oshawa
Status
Days on Market: 12
Last Status: Sold
Sold Date: Jul 24, 2018
Closed Date: Sep 14, 2018
Expiry Date: Nov 12, 2018
Sold Price: $322,500
Unavailable Date: Jul 24, 2018
Input Date: Jul 12, 2018
Property
Status: Sale
Property Type: Detached
Style: Bungalow
Area: Oshawa
Community: O'Neill
Availability Date: 30-60-90 Days
Inside
Bedrooms: 2
Bedrooms Plus: 1
Bathrooms: 2
Kitchens: 1
Kitchens Plus: 1
Rooms: 4
Den/Family Room: No
Air Conditioning: None
Fireplace: No
Washrooms: 2
Building
Basement: Finished
Basement 2: Sep Entrance
Heat Type: Forced Air
Heat Source: Gas
Exterior: Alum Siding
Water Supply: Municipal
Special Designation: Unknown
Parking
Driveway: Private
Garage Spaces: 2
Garage Type: Detached
Covered Parking Spaces: 4
Total Parking Spaces: 5
Fees
Tax Year: 2018
Tax Legal Description: Pln 1087 Rcp Pt Lot 24
Taxes: $3,109
Highlights
Feature: Fenced Yard
Feature: Hospital
Feature: Park
Feature: Public Transit
Feature: Rec Centre
Feature: School
Land
Cross Street: Ritson Rd N / Adelai
Municipality District: Oshawa
Fronting On: East
Pool: None
Sewer: Sewers
Lot Depth: 150.04 Feet
Lot Frontage: 40 Feet
Additional Media
- Virtual Tour: https://www.tourbuzz.net/1081903?idx=1
Rooms
Room details for 357 Ritson Road North, Oshawa
| Type | Dimensions | Description |
|---|---|---|
| Kitchen Main | 2.10 x 2.75 | Updated |
| Living Main | 3.32 x 5.50 | Combined W/Dining, Laminate |
| Dining Main | 3.32 x 5.50 | Combined W/Living, Laminate |
| Master Main | 3.05 x 4.05 | Closet, Laminate |
| 2nd Br Main | 2.70 x 3.00 | Closet, W/O To Deck, Laminate |
| Rec Lower | 3.00 x 7.30 | |
| 3rd Br Lower | 2.20 x 3.20 | Closet |
| XXXXXXXX | XXX XX, XXXX |
XXXX XXX XXXX |
$XXX,XXX |
| XXX XX, XXXX |
XXXXXX XXX XXXX |
$XXX,XXX | |
| XXXXXXXX | XXX XX, XXXX |
XXXXXXX XXX XXXX |
|
| XXX XX, XXXX |
XXXXXX XXX XXXX |
$XXX,XXX |
| XXXXXXXX XXXX | XXX XX, XXXX | $322,500 XXX XXXX |
| XXXXXXXX XXXXXX | XXX XX, XXXX | $339,900 XXX XXXX |
| XXXXXXXX XXXXXXX | XXX XX, XXXX | XXX XXXX |
| XXXXXXXX XXXXXX | XXX XX, XXXX | $349,900 XXX XXXX |

Mary Street Community School
Elementary: PublicHillsdale Public School
Elementary: PublicSir Albert Love Catholic School
Elementary: CatholicCoronation Public School
Elementary: PublicWalter E Harris Public School
Elementary: PublicDr S J Phillips Public School
Elementary: PublicDCE - Under 21 Collegiate Institute and Vocational School
Secondary: PublicDurham Alternative Secondary School
Secondary: PublicMonsignor John Pereyma Catholic Secondary School
Secondary: CatholicR S Mclaughlin Collegiate and Vocational Institute
Secondary: PublicEastdale Collegiate and Vocational Institute
Secondary: PublicO'Neill Collegiate and Vocational Institute
Secondary: Public

