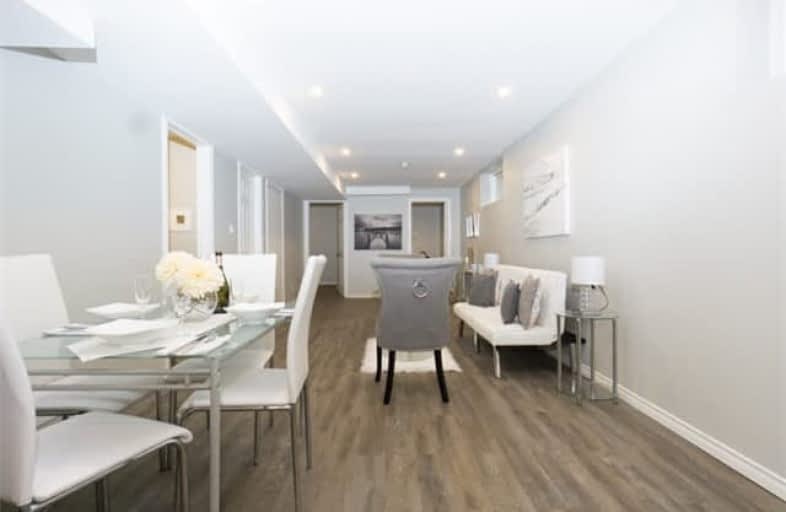
Mary Street Community School
Elementary: Public
1.00 km
Hillsdale Public School
Elementary: Public
0.98 km
Sir Albert Love Catholic School
Elementary: Catholic
0.75 km
Harmony Heights Public School
Elementary: Public
1.59 km
Coronation Public School
Elementary: Public
0.33 km
Walter E Harris Public School
Elementary: Public
0.79 km
DCE - Under 21 Collegiate Institute and Vocational School
Secondary: Public
1.73 km
Durham Alternative Secondary School
Secondary: Public
2.60 km
Monsignor John Pereyma Catholic Secondary School
Secondary: Catholic
3.13 km
R S Mclaughlin Collegiate and Vocational Institute
Secondary: Public
2.97 km
Eastdale Collegiate and Vocational Institute
Secondary: Public
1.52 km
O'Neill Collegiate and Vocational Institute
Secondary: Public
1.04 km














