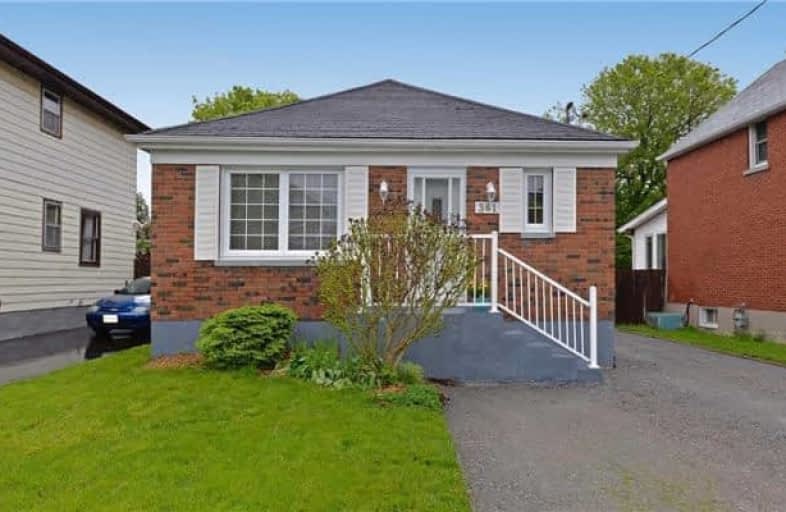Sold on Jun 06, 2017
Note: Property is not currently for sale or for rent.

-
Type: Detached
-
Style: Bungalow
-
Lot Size: 38 x 100 Feet
-
Age: No Data
-
Taxes: $2,869 per year
-
Days on Site: 7 Days
-
Added: Sep 07, 2019 (1 week on market)
-
Updated:
-
Last Checked: 2 months ago
-
MLS®#: E3821119
-
Listed By: Slavens & associates real estate inc., brokerage
In The Heart Of North Oshawa,This Well Maintained 2 Bed Bungalow Is Nestled On A Quiet Street In Highly Sought After O'neill Neighbourhood.Ideal For First Timer Buyers,Downsizers Or Investment Property.This Home Boasts 1,300 S.F. Of Total Living Space,Walkout To Large Newer Deck & Private Yard,A/C & Furnace '15, Reno'd Bsmnt Bath, & Side Entrance For Basement Income Potential. Close To Transit, Hospital, Parks, Schools, Costco, Shopping, Restaurants & More!
Extras
Stainless Steel Samsung Fridge/Freezer, Frigidaire Stove, Broan Range Hood, Frigidaire W/D, All Blinds, All Elfs, Electric Fireplace, Gb&E & A/C. Excl: 2nd Bed Light Fixture & Curtains/Rod,Bsmt Freezer. Garage Door Sold In As-Is Condition.
Property Details
Facts for 361 Division Street, Oshawa
Status
Days on Market: 7
Last Status: Sold
Sold Date: Jun 06, 2017
Closed Date: Jul 31, 2017
Expiry Date: Aug 30, 2017
Sold Price: $400,000
Unavailable Date: Jun 06, 2017
Input Date: May 30, 2017
Prior LSC: Listing with no contract changes
Property
Status: Sale
Property Type: Detached
Style: Bungalow
Area: Oshawa
Community: O'Neill
Availability Date: 30-60 Days/Tba
Inside
Bedrooms: 2
Bedrooms Plus: 2
Bathrooms: 2
Kitchens: 1
Rooms: 5
Den/Family Room: No
Air Conditioning: Central Air
Fireplace: No
Washrooms: 2
Building
Basement: Finished
Basement 2: Sep Entrance
Heat Type: Forced Air
Heat Source: Gas
Exterior: Brick
Water Supply: Municipal
Special Designation: Unknown
Parking
Driveway: Private
Garage Spaces: 1
Garage Type: Detached
Covered Parking Spaces: 4
Total Parking Spaces: 5
Fees
Tax Year: 2017
Tax Legal Description: Lot 63 Plan 298 East Whitby; Oshawa
Taxes: $2,869
Land
Cross Street: Adelaide/Mary
Municipality District: Oshawa
Fronting On: East
Pool: None
Sewer: Sewers
Lot Depth: 100 Feet
Lot Frontage: 38 Feet
Additional Media
- Virtual Tour: http://tours.bizzimage.com/ub/54175
Rooms
Room details for 361 Division Street, Oshawa
| Type | Dimensions | Description |
|---|---|---|
| Living Ground | 5.26 x 3.57 | Combined W/Dining, Laminate, Picture Window |
| Dining Ground | 5.26 x 3.57 | Combined W/Living, Laminate, Open Concept |
| Kitchen Ground | 2.69 x 3.06 | Updated, Backsplash, Laminate |
| Master Ground | 3.63 x 2.85 | Hardwood Floor, Closet, O/Looks Backyard |
| 2nd Br Ground | 2.58 x 3.07 | Laminate, Closet, W/O To Deck |
| Rec Bsmt | 4.65 x 3.31 | Broadloom, Chair Rail |
| Br Bsmt | 2.57 x 3.25 | Broadloom |
| Br Bsmt | 2.59 x 3.11 | Laminate, Closet |
| Other Bsmt | 1.53 x 1.63 |
| XXXXXXXX | XXX XX, XXXX |
XXXX XXX XXXX |
$XXX,XXX |
| XXX XX, XXXX |
XXXXXX XXX XXXX |
$XXX,XXX |
| XXXXXXXX XXXX | XXX XX, XXXX | $400,000 XXX XXXX |
| XXXXXXXX XXXXXX | XXX XX, XXXX | $349,000 XXX XXXX |

Mary Street Community School
Elementary: PublicHillsdale Public School
Elementary: PublicSir Albert Love Catholic School
Elementary: CatholicCoronation Public School
Elementary: PublicWalter E Harris Public School
Elementary: PublicDr S J Phillips Public School
Elementary: PublicDCE - Under 21 Collegiate Institute and Vocational School
Secondary: PublicDurham Alternative Secondary School
Secondary: PublicMonsignor Paul Dwyer Catholic High School
Secondary: CatholicR S Mclaughlin Collegiate and Vocational Institute
Secondary: PublicEastdale Collegiate and Vocational Institute
Secondary: PublicO'Neill Collegiate and Vocational Institute
Secondary: Public

