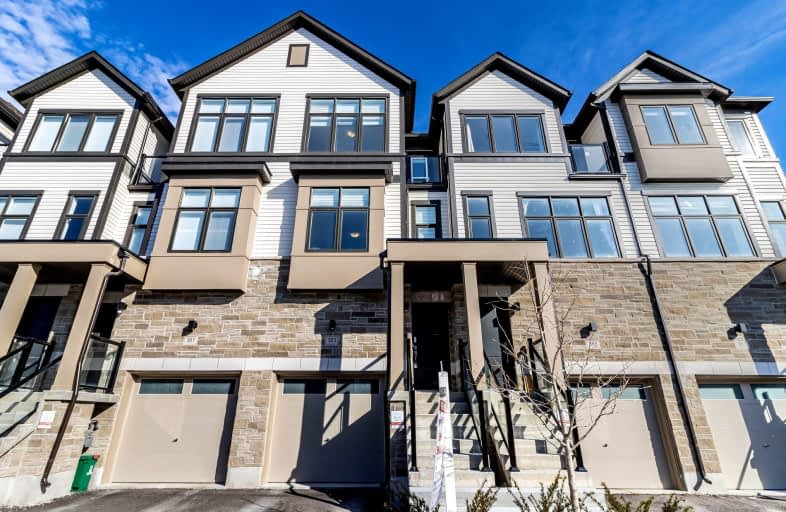Somewhat Walkable
- Some errands can be accomplished on foot.
Some Transit
- Most errands require a car.
Somewhat Bikeable
- Most errands require a car.

St Hedwig Catholic School
Elementary: CatholicSt John XXIII Catholic School
Elementary: CatholicVincent Massey Public School
Elementary: PublicForest View Public School
Elementary: PublicDavid Bouchard P.S. Elementary Public School
Elementary: PublicClara Hughes Public School Elementary Public School
Elementary: PublicDCE - Under 21 Collegiate Institute and Vocational School
Secondary: PublicDurham Alternative Secondary School
Secondary: PublicG L Roberts Collegiate and Vocational Institute
Secondary: PublicMonsignor John Pereyma Catholic Secondary School
Secondary: CatholicEastdale Collegiate and Vocational Institute
Secondary: PublicO'Neill Collegiate and Vocational Institute
Secondary: Public-
Portly Piper
557 King Street E, Oshawa, ON L1H 1G3 1.15km -
Bulldog Pub & Grill
600 Grandview Street S, Oshawa, ON L1H 8P4 1.46km -
Fionn MacCool's
214 Ritson Road N, Oshawa, ON L1G 0B2 2.36km
-
McDonald's
1300 King Street East, Oshawa, ON L1H 8J4 1.81km -
Tim Horton's
1403 King Street E, Courtice, ON L1E 2S6 1.89km -
Deadly Grounds Coffee
1413 Durham Regional Hwy 2, Unit #6, Courtice, ON L1E 2J6 1.96km
-
Eastview Pharmacy
573 King Street E, Oshawa, ON L1H 1G3 1.16km -
Lovell Drugs
600 Grandview Street S, Oshawa, ON L1H 8P4 1.46km -
Saver's Drug Mart
97 King Street E, Oshawa, ON L1H 1B8 2.34km
-
Oshawa Pizza
359 Wilson Road South, Oshawa, ON L1H 6C6 0.73km -
The Deli Corner
366 Wilson Road S, Oshawa, ON L1H 6C7 0.8km -
Mr Sub
633 King Street E, Oshawa, ON L1H 1G3 1.04km
-
Oshawa Centre
419 King Street West, Oshawa, ON L1J 2K5 3.94km -
Whitby Mall
1615 Dundas Street E, Whitby, ON L1N 7G3 6.46km -
Walmart
1300 King Street E, Oshawa, ON L1H 8J4 1.71km
-
Halenda's Meats
1300 King Street E, Oshawa, ON L1H 8J4 1.71km -
Joe & Barb's No Frills
1300 King Street E, Oshawa, ON L1H 8J4 1.71km -
FreshCo
1414 King Street E, Courtice, ON L1E 3B4 2.02km
-
The Beer Store
200 Ritson Road N, Oshawa, ON L1H 5J8 2.44km -
LCBO
400 Gibb Street, Oshawa, ON L1J 0B2 3.72km -
Liquor Control Board of Ontario
15 Thickson Road N, Whitby, ON L1N 8W7 6.59km
-
Jim's Towing
753 Farewell Street, Oshawa, ON L1H 6N4 1.64km -
Mac's
531 Ritson Road S, Oshawa, ON L1H 5K5 1.69km -
Costco Gas
130 Ritson Road N, Oshawa, ON L1G 0A6 2.11km
-
Regent Theatre
50 King Street E, Oshawa, ON L1H 1B3 2.48km -
Cineplex Odeon
1351 Grandview Street N, Oshawa, ON L1K 0G1 5.1km -
Landmark Cinemas
75 Consumers Drive, Whitby, ON L1N 9S2 7.28km
-
Oshawa Public Library, McLaughlin Branch
65 Bagot Street, Oshawa, ON L1H 1N2 2.71km -
Clarington Public Library
2950 Courtice Road, Courtice, ON L1E 2H8 4.61km -
Ontario Tech University
2000 Simcoe Street N, Oshawa, ON L1H 7K4 7.51km
-
Lakeridge Health
1 Hospital Court, Oshawa, ON L1G 2B9 3.21km -
Glazier Medical Centre
11 Gibb Street, Oshawa, ON L1H 2J9 2.48km -
New Dawn Medical
100C-111 Simcoe Street N, Oshawa, ON L1G 4S4 2.71km
-
Harmony Creek Trail
0.52km -
Mitchell Park
Mitchell St, Oshawa ON 1.46km -
Harmony Park
1.83km
-
HODL Bitcoin ATM - Smokey Land Variety
1413 Hwy 2, Courtice ON L1E 2J6 1.96km -
Scotiabank
193 King St E, Oshawa ON L1H 1C2 2.05km -
BMO Bank of Montreal
206 Ritson Rd N, Oshawa ON L1G 0B2 2.23km














