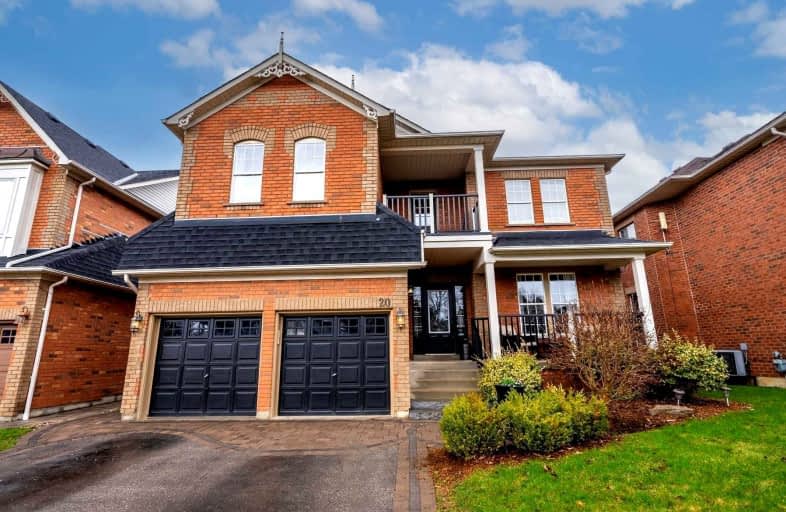
St Leo Catholic School
Elementary: Catholic
0.93 km
Meadowcrest Public School
Elementary: Public
1.89 km
St John Paull II Catholic Elementary School
Elementary: Catholic
1.82 km
Winchester Public School
Elementary: Public
1.27 km
Blair Ridge Public School
Elementary: Public
1.39 km
Brooklin Village Public School
Elementary: Public
0.26 km
ÉSC Saint-Charles-Garnier
Secondary: Catholic
6.09 km
Brooklin High School
Secondary: Public
1.10 km
All Saints Catholic Secondary School
Secondary: Catholic
8.67 km
Father Leo J Austin Catholic Secondary School
Secondary: Catholic
6.84 km
Donald A Wilson Secondary School
Secondary: Public
8.86 km
Sinclair Secondary School
Secondary: Public
5.95 km












