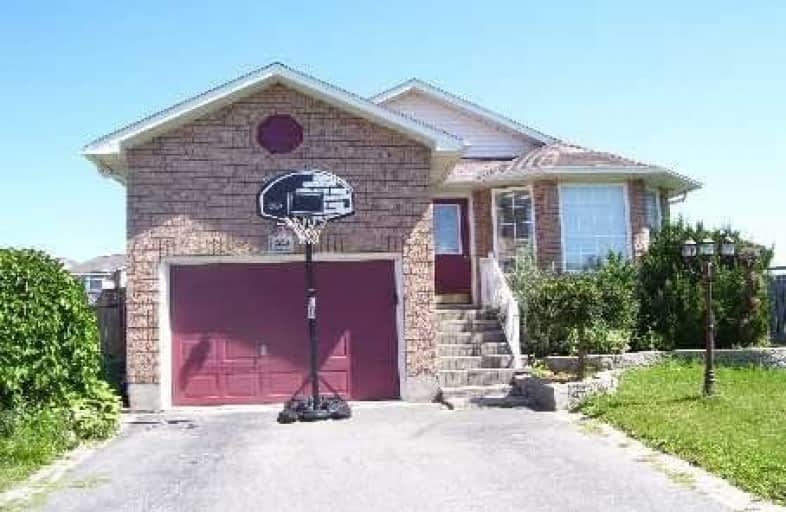
Unnamed Windfields Farm Public School
Elementary: Public
1.12 km
Father Joseph Venini Catholic School
Elementary: Catholic
1.35 km
Sunset Heights Public School
Elementary: Public
2.00 km
Kedron Public School
Elementary: Public
1.61 km
Queen Elizabeth Public School
Elementary: Public
1.87 km
Sherwood Public School
Elementary: Public
2.26 km
Father Donald MacLellan Catholic Sec Sch Catholic School
Secondary: Catholic
3.61 km
Durham Alternative Secondary School
Secondary: Public
5.69 km
Monsignor Paul Dwyer Catholic High School
Secondary: Catholic
3.45 km
R S Mclaughlin Collegiate and Vocational Institute
Secondary: Public
3.87 km
O'Neill Collegiate and Vocational Institute
Secondary: Public
4.55 km
Maxwell Heights Secondary School
Secondary: Public
3.23 km



