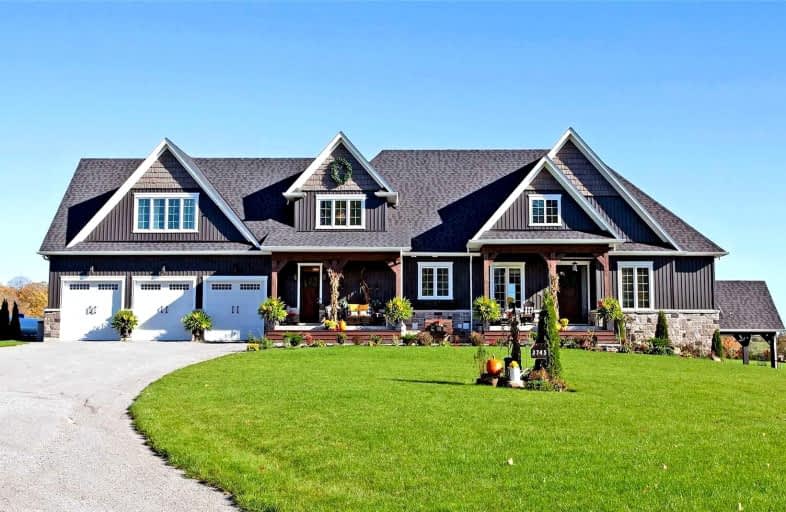Sold on Mar 28, 2022
Note: Property is not currently for sale or for rent.

-
Type: Detached
-
Style: Bungaloft
-
Lot Size: 295.28 x 295.28 Feet
-
Age: No Data
-
Taxes: $16,400 per year
-
Days on Site: 19 Days
-
Added: Mar 08, 2022 (2 weeks on market)
-
Updated:
-
Last Checked: 2 months ago
-
MLS®#: E5527941
-
Listed By: Royal lepage signature realty, brokerage
One Of O Kind, 2.5 Yr Old, Custom-Built Multi-Generational Home, Gated Ent. & 3-Car Garage! 2 Acre Lot W/Breathtaking Views, 2 Self Contained Suites & Loft-Style Guest Suite. Stunning Architectural Detail & Timeless Colour Pallet, 5500 Sq. Ft. Of Sunny Living Space, 7 Bedrms, Six Bathrms, Cathedral Ceilings, Majestic Stone Fireplace, Open Concept Layout, 2 Custom Kitchens, Stone Patio/Wood Pergola, 2 Laundry, Immaculate Flrs & Custom Built-Ins Throughout
Extras
950Sq Ft Guest/Family Loft W/Bed/Bath/Bar Area. Private N. Oshawa. Surrounded By Picturesque Farmland. Relaxing, Tranquil Lifestyle, Just 10 Mins To All Amenities & Only 3 Minutes To The 407! List Of Extras And Exclusions Attached.
Property Details
Facts for 3745 Harmony Road North, Oshawa
Status
Days on Market: 19
Last Status: Sold
Sold Date: Mar 28, 2022
Closed Date: Jun 30, 2022
Expiry Date: Jul 08, 2022
Sold Price: $3,150,000
Unavailable Date: Mar 28, 2022
Input Date: Mar 08, 2022
Prior LSC: Listing with no contract changes
Property
Status: Sale
Property Type: Detached
Style: Bungaloft
Area: Oshawa
Community: Rural Oshawa
Availability Date: 90-120/Tbd
Inside
Bedrooms: 5
Bedrooms Plus: 2
Bathrooms: 6
Kitchens: 1
Kitchens Plus: 1
Rooms: 11
Den/Family Room: Yes
Air Conditioning: Central Air
Fireplace: Yes
Central Vacuum: Y
Washrooms: 6
Building
Basement: Finished
Basement 2: W/O
Heat Type: Forced Air
Heat Source: Propane
Exterior: Stone
Exterior: Vinyl Siding
Water Supply: Well
Special Designation: Unknown
Parking
Driveway: Private
Garage Spaces: 3
Garage Type: Attached
Covered Parking Spaces: 7
Total Parking Spaces: 10
Fees
Tax Year: 2021
Tax Legal Description: Pt Lt 4 Con 7 East Whitby Pt 2, 40R15052; Oshawa
Taxes: $16,400
Land
Cross Street: Harmony Rd & 407
Municipality District: Oshawa
Fronting On: West
Pool: None
Sewer: Septic
Lot Depth: 295.28 Feet
Lot Frontage: 295.28 Feet
Additional Media
- Virtual Tour: https://www.winsold.com/tour/110765
Rooms
Room details for 3745 Harmony Road North, Oshawa
| Type | Dimensions | Description |
|---|---|---|
| Great Rm Main | 4.45 x 4.57 | Cathedral Ceiling, Floor/Ceil Fireplace, Open Concept |
| Dining Main | 3.65 x 3.96 | Combined W/Kitchen, W/O To Balcony |
| Kitchen Main | 4.38 x 3.96 | Combined W/Dining, Combined W/Great Rm, Open Concept |
| Prim Bdrm Main | 4.26 x 4.26 | 5 Pc Ensuite, W/I Closet |
| 2nd Br Main | 3.84 x 3.96 | Closet, Window, Hardwood Floor |
| 3rd Br Main | 3.65 x 3.04 | Closet, Window, Hardwood Floor |
| 4th Br Main | 3.29 x 3.23 | Closet, Window, Hardwood Floor |
| Kitchen Bsmt | 7.79 x 6.94 | Combined W/Dining, Above Grade Window, Pantry |
| Great Rm Bsmt | 4.26 x 8.86 | Gas Fireplace, Above Grade Window, W/O To Patio |
| Play Bsmt | 3.35 x 4.05 | Hardwood Floor |
| Prim Bdrm Bsmt | 4.63 x 3.96 | 4 Pc Ensuite, W/I Closet, Above Grade Window |
| 2nd Br Bsmt | 2.43 x 4.20 | Closet, Linen Closet, Above Grade Window |
| XXXXXXXX | XXX XX, XXXX |
XXXX XXX XXXX |
$X,XXX,XXX |
| XXX XX, XXXX |
XXXXXX XXX XXXX |
$X,XXX,XXX | |
| XXXXXXXX | XXX XX, XXXX |
XXXXXXX XXX XXXX |
|
| XXX XX, XXXX |
XXXXXX XXX XXXX |
$X,XXX,XXX | |
| XXXXXXXX | XXX XX, XXXX |
XXXXXXX XXX XXXX |
|
| XXX XX, XXXX |
XXXXXX XXX XXXX |
$X,XXX,XXX | |
| XXXXXXXX | XXX XX, XXXX |
XXXX XXX XXXX |
$XXX,XXX |
| XXX XX, XXXX |
XXXXXX XXX XXXX |
$XXX,XXX |
| XXXXXXXX XXXX | XXX XX, XXXX | $3,150,000 XXX XXXX |
| XXXXXXXX XXXXXX | XXX XX, XXXX | $3,290,000 XXX XXXX |
| XXXXXXXX XXXXXXX | XXX XX, XXXX | XXX XXXX |
| XXXXXXXX XXXXXX | XXX XX, XXXX | $3,290,000 XXX XXXX |
| XXXXXXXX XXXXXXX | XXX XX, XXXX | XXX XXXX |
| XXXXXXXX XXXXXX | XXX XX, XXXX | $3,780,000 XXX XXXX |
| XXXXXXXX XXXX | XXX XX, XXXX | $585,000 XXX XXXX |
| XXXXXXXX XXXXXX | XXX XX, XXXX | $639,900 XXX XXXX |

Unnamed Windfields Farm Public School
Elementary: PublicJeanne Sauvé Public School
Elementary: PublicKedron Public School
Elementary: PublicSt John Bosco Catholic School
Elementary: CatholicSeneca Trail Public School Elementary School
Elementary: PublicSherwood Public School
Elementary: PublicFather Donald MacLellan Catholic Sec Sch Catholic School
Secondary: CatholicBrooklin High School
Secondary: PublicMonsignor Paul Dwyer Catholic High School
Secondary: CatholicR S Mclaughlin Collegiate and Vocational Institute
Secondary: PublicO'Neill Collegiate and Vocational Institute
Secondary: PublicMaxwell Heights Secondary School
Secondary: Public

