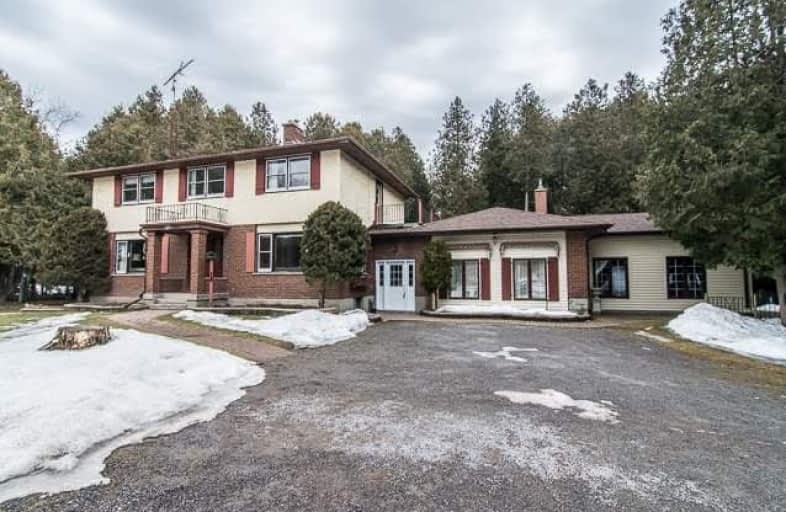Sold on Mar 23, 2018
Note: Property is not currently for sale or for rent.

-
Type: Detached
-
Style: 2-Storey
-
Lot Size: 10.41 x 0 Acres
-
Age: No Data
-
Taxes: $8,626 per year
-
Days on Site: 17 Days
-
Added: Sep 07, 2019 (2 weeks on market)
-
Updated:
-
Last Checked: 3 months ago
-
MLS®#: E4057819
-
Listed By: Re/max jazz inc., brokerage
Gorgeous Country Property Complete With A Large 6+1 Bedroom, 2 Kitchen Home. You Will Love The Ever Running Creek, Lots Of Trees And A Terrific Outbuilding. The Quiet Country Location Is Just North Of The 407 And A Short Drive To All Conveniences. Historic Maps Show That The Property Once Included 2 Mills. Note: Home Being Sold As A Single Family Residence.
Extras
Include: Forced Oil Furnace, 1 Fridge, 2 Stoves, Wood Stove (No W.E.T. T Provided), Hot Water Tank.
Property Details
Facts for 3755 Ritson Road North, Oshawa
Status
Days on Market: 17
Last Status: Sold
Sold Date: Mar 23, 2018
Closed Date: Jun 14, 2018
Expiry Date: Jul 05, 2018
Sold Price: $998,000
Unavailable Date: Mar 23, 2018
Input Date: Mar 05, 2018
Property
Status: Sale
Property Type: Detached
Style: 2-Storey
Area: Oshawa
Community: Rural Oshawa
Availability Date: 60 Days/Tba
Inside
Bedrooms: 6
Bedrooms Plus: 1
Bathrooms: 3
Kitchens: 2
Rooms: 11
Den/Family Room: No
Air Conditioning: None
Fireplace: Yes
Washrooms: 3
Building
Basement: Full
Basement 2: Part Fin
Heat Type: Forced Air
Heat Source: Oil
Exterior: Brick
UFFI: No
Water Supply: Well
Special Designation: Unknown
Parking
Driveway: Private
Garage Type: None
Covered Parking Spaces: 12
Total Parking Spaces: 12
Fees
Tax Year: 2017
Tax Legal Description: See Remarks For Brokerages
Taxes: $8,626
Land
Cross Street: Howden/Ritson
Municipality District: Oshawa
Fronting On: East
Pool: None
Sewer: Septic
Lot Frontage: 10.41 Acres
Rooms
Room details for 3755 Ritson Road North, Oshawa
| Type | Dimensions | Description |
|---|---|---|
| Kitchen Main | 3.23 x 3.93 | Eat-In Kitchen |
| Living Main | 4.86 x 3.98 | |
| Dining Main | 3.23 x 3.63 | |
| Kitchen Main | 5.63 x 5.85 | Eat-In Kitchen, W/O To Patio |
| Living Main | 3.61 x 7.10 | |
| Br Main | 4.35 x 5.45 | |
| Br 2nd | 3.39 x 4.39 | |
| Br 2nd | 2.40 x 4.86 | |
| Br 2nd | 3.41 x 3.62 | |
| Br 2nd | 3.08 x 3.39 | |
| Br 2nd | 3.28 x 4.10 |
| XXXXXXXX | XXX XX, XXXX |
XXXX XXX XXXX |
$XXX,XXX |
| XXX XX, XXXX |
XXXXXX XXX XXXX |
$XXX,XXX |
| XXXXXXXX XXXX | XXX XX, XXXX | $998,000 XXX XXXX |
| XXXXXXXX XXXXXX | XXX XX, XXXX | $999,900 XXX XXXX |

Unnamed Windfields Farm Public School
Elementary: PublicFather Joseph Venini Catholic School
Elementary: CatholicSt John Paull II Catholic Elementary School
Elementary: CatholicKedron Public School
Elementary: PublicBlair Ridge Public School
Elementary: PublicSherwood Public School
Elementary: PublicFather Donald MacLellan Catholic Sec Sch Catholic School
Secondary: CatholicBrooklin High School
Secondary: PublicMonsignor Paul Dwyer Catholic High School
Secondary: CatholicR S Mclaughlin Collegiate and Vocational Institute
Secondary: PublicMaxwell Heights Secondary School
Secondary: PublicSinclair Secondary School
Secondary: Public

