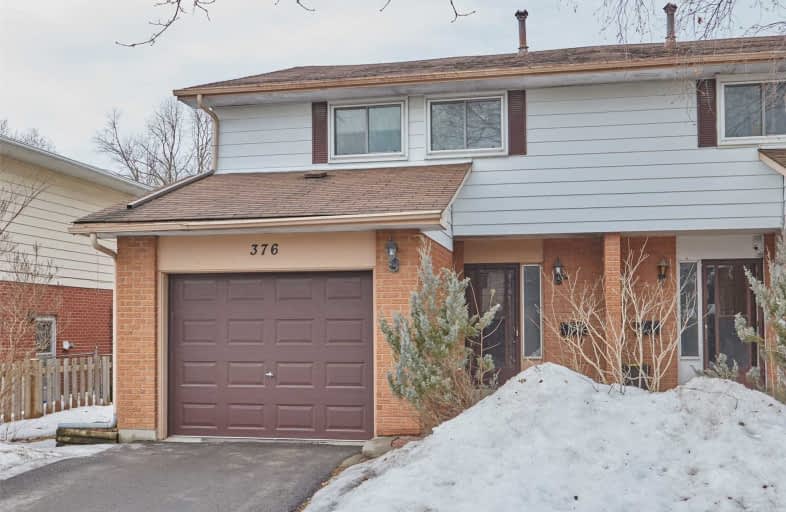Note: Property is not currently for sale or for rent.

-
Type: Semi-Detached
-
Style: 2-Storey
-
Lot Size: 30 x 110 Feet
-
Age: No Data
-
Taxes: $3,658 per year
-
Days on Site: 16 Days
-
Added: Mar 18, 2019 (2 weeks on market)
-
Updated:
-
Last Checked: 3 months ago
-
MLS®#: E4384997
-
Listed By: Royal lepage frank real estate, brokerage
Spacious Semi-Detached Home Nestled On Quiet Court In Popular Northeast Neighbourhood. Features 4 Bedrooms, 1.5 Baths, Large Eat-In Kitchen, W/O To Yard From Kitchen, W/O To Deck From Dining, W/O To Yard From Basement. Backs Onto Conservation/Walking Trail. Updates Include: Shingles 2008, Some Windows/Doors, Kitchen Renovated 2011, Hardwood Floor, Driveway 2016. Located Close To Schools, Parks, Public Transit, Amenities. A Short Commute To Hwy 401/407.
Extras
Includes: Fridge, Stove, Microwave, All Elf's, Window Coverings. Exc: Dining & Living Room Blinds, Washer, Dryer, Gdo/Remote.
Property Details
Facts for 376 Camelot Court, Oshawa
Status
Days on Market: 16
Last Status: Sold
Sold Date: Apr 03, 2019
Closed Date: May 29, 2019
Expiry Date: Aug 31, 2019
Sold Price: $430,000
Unavailable Date: Apr 03, 2019
Input Date: Mar 18, 2019
Property
Status: Sale
Property Type: Semi-Detached
Style: 2-Storey
Area: Oshawa
Community: Eastdale
Availability Date: 90-120 Days/Tb
Inside
Bedrooms: 4
Bathrooms: 2
Kitchens: 1
Rooms: 7
Den/Family Room: No
Air Conditioning: Central Air
Fireplace: No
Laundry Level: Lower
Washrooms: 2
Building
Basement: Finished
Basement 2: W/O
Heat Type: Forced Air
Heat Source: Gas
Exterior: Alum Siding
Exterior: Brick
Water Supply: Municipal
Special Designation: Unknown
Parking
Driveway: Private
Garage Spaces: 1
Garage Type: Attached
Covered Parking Spaces: 2
Fees
Tax Year: 2018
Tax Legal Description: Plan M949 Pt Lot26 Now Rp40R1003 Part 12
Taxes: $3,658
Highlights
Feature: Cul De Sac
Feature: Grnbelt/Conserv
Feature: Park
Feature: Public Transit
Feature: School
Land
Cross Street: Wilson/Hillcroft
Municipality District: Oshawa
Fronting On: West
Pool: None
Sewer: Sewers
Lot Depth: 110 Feet
Lot Frontage: 30 Feet
Rooms
Room details for 376 Camelot Court, Oshawa
| Type | Dimensions | Description |
|---|---|---|
| Kitchen Main | 2.51 x 5.77 | Laminate, Eat-In Kitchen, W/O To Yard |
| Dining Main | 2.57 x 2.59 | Hardwood Floor, W/O To Deck |
| Living Main | 3.29 x 4.89 | Hardwood Floor |
| Master 2nd | 3.20 x 4.42 | Broadloom, His/Hers Closets, Window |
| 2nd Br 2nd | 3.24 x 4.84 | Parquet Floor, Double Closet, O/Looks Backyard |
| 3rd Br 2nd | 2.71 x 3.53 | Broadloom, Closet, Window |
| 4th Br 2nd | 2.72 x 2.91 | Parquet Floor, Double Closet, O/Looks Backyard |
| Rec Bsmt | 4.99 x 5.98 | Broadloom, Walk-Out, O/Looks Backyard |
| Laundry Bsmt | - |
| XXXXXXXX | XXX XX, XXXX |
XXXX XXX XXXX |
$XXX,XXX |
| XXX XX, XXXX |
XXXXXX XXX XXXX |
$XXX,XXX |
| XXXXXXXX XXXX | XXX XX, XXXX | $430,000 XXX XXXX |
| XXXXXXXX XXXXXX | XXX XX, XXXX | $429,900 XXX XXXX |

Hillsdale Public School
Elementary: PublicSir Albert Love Catholic School
Elementary: CatholicHarmony Heights Public School
Elementary: PublicVincent Massey Public School
Elementary: PublicCoronation Public School
Elementary: PublicWalter E Harris Public School
Elementary: PublicDCE - Under 21 Collegiate Institute and Vocational School
Secondary: PublicDurham Alternative Secondary School
Secondary: PublicMonsignor John Pereyma Catholic Secondary School
Secondary: CatholicEastdale Collegiate and Vocational Institute
Secondary: PublicO'Neill Collegiate and Vocational Institute
Secondary: PublicMaxwell Heights Secondary School
Secondary: Public

