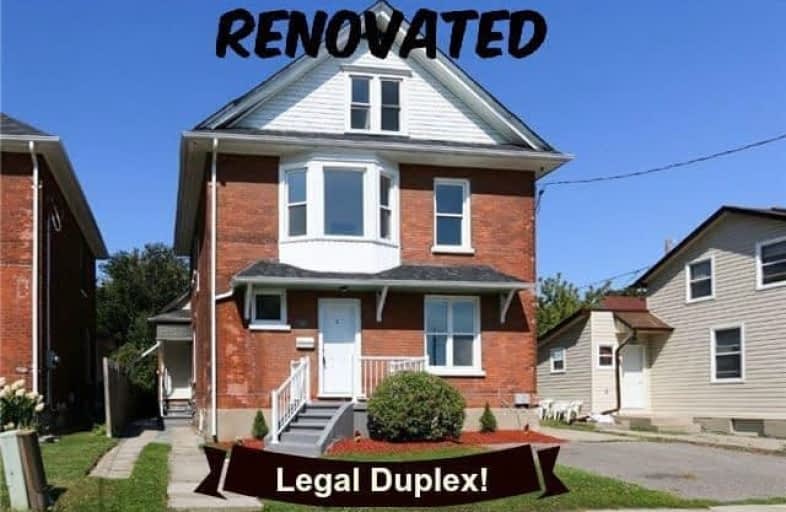Sold on Oct 26, 2017
Note: Property is not currently for sale or for rent.

-
Type: Detached
-
Style: 3-Storey
-
Lot Size: 42.3 x 76.42 Feet
-
Age: No Data
-
Taxes: $3,704 per year
-
Days on Site: 43 Days
-
Added: Sep 07, 2019 (1 month on market)
-
Updated:
-
Last Checked: 2 months ago
-
MLS®#: E3925300
-
Listed By: Royal heritage realty ltd., brokerage
Excellent Investment Opportunity. Newly Renovated Legal Duplex Centrally Located -Minutes To University, 401, Downtown Oshawa All Brick. Excellent Cash Flow Potential. 2 Units-2 Hydro Meters, Unit #1 Has 2 Bedrooms, Unit #2 Has 4 Bedrooms. Newly Renovated Kitchens And Bathrooms. Large Partially Finished Basement /Separate Entrance. Market Rents Approx $1500 + $ 1,100.
Extras
Electric Light Fixtures. Appliances Excluded But Can Possibly Be Negotiated With Offer. Complete Legal Description: Pt Lt 2 N/S Colborne St Pl H50002 Oshawa As In D363587; Oshawa
Property Details
Facts for 38 Colborne Street West, Oshawa
Status
Days on Market: 43
Last Status: Sold
Sold Date: Oct 26, 2017
Closed Date: Nov 30, 2017
Expiry Date: Dec 13, 2017
Sold Price: $407,000
Unavailable Date: Oct 26, 2017
Input Date: Sep 13, 2017
Property
Status: Sale
Property Type: Detached
Style: 3-Storey
Area: Oshawa
Community: O'Neill
Availability Date: Tbd
Inside
Bedrooms: 4
Bedrooms Plus: 2
Bathrooms: 4
Kitchens: 2
Rooms: 11
Den/Family Room: No
Air Conditioning: None
Fireplace: No
Washrooms: 4
Building
Basement: Part Fin
Basement 2: Sep Entrance
Heat Type: Radiant
Heat Source: Gas
Exterior: Brick
Water Supply: Municipal
Special Designation: Other
Parking
Driveway: Private
Garage Spaces: 1
Garage Type: Attached
Covered Parking Spaces: 4
Total Parking Spaces: 5
Fees
Tax Year: 2017
Tax Legal Description: Pt Lt 2 N/S Colborne St Pl H50002 Oshawa
Taxes: $3,704
Land
Cross Street: Simcoe And Brock
Municipality District: Oshawa
Fronting On: North
Parcel Number: 163140234
Pool: None
Sewer: Sewers
Lot Depth: 76.42 Feet
Lot Frontage: 42.3 Feet
Zoning: Residential/Comm
Additional Media
- Virtual Tour: http://tours.homephotos.ca/870439?idx=1
Rooms
Room details for 38 Colborne Street West, Oshawa
| Type | Dimensions | Description |
|---|---|---|
| Kitchen Main | 3.76 x 4.37 | Renovated, Laminate |
| Living Main | 3.41 x 3.67 | Laminate |
| Master Main | 3.66 x 4.84 | Laminate |
| Br Main | 3.23 x 3.65 | Laminate |
| Den Main | 1.90 x 2.40 | Laminate |
| Kitchen 2nd | 3.44 x 3.78 | Renovated, Laminate |
| Br 2nd | 2.50 x 5.53 | Laminate |
| Br 2nd | 2.78 x 3.88 | Laminate |
| Br 3rd | 2.44 x 3.54 | Laminate |
| Br 3rd | 3.22 x 3.27 | Laminate |
| Living 3rd | 2.69 x 4.05 | Laminate |
| XXXXXXXX | XXX XX, XXXX |
XXXX XXX XXXX |
$XXX,XXX |
| XXX XX, XXXX |
XXXXXX XXX XXXX |
$XXX,XXX |
| XXXXXXXX XXXX | XXX XX, XXXX | $407,000 XXX XXXX |
| XXXXXXXX XXXXXX | XXX XX, XXXX | $448,000 XXX XXXX |

Mary Street Community School
Elementary: PublicHillsdale Public School
Elementary: PublicSt Thomas Aquinas Catholic School
Elementary: CatholicVillage Union Public School
Elementary: PublicSt Christopher Catholic School
Elementary: CatholicDr S J Phillips Public School
Elementary: PublicDCE - Under 21 Collegiate Institute and Vocational School
Secondary: PublicFather Donald MacLellan Catholic Sec Sch Catholic School
Secondary: CatholicDurham Alternative Secondary School
Secondary: PublicMonsignor Paul Dwyer Catholic High School
Secondary: CatholicR S Mclaughlin Collegiate and Vocational Institute
Secondary: PublicO'Neill Collegiate and Vocational Institute
Secondary: Public

