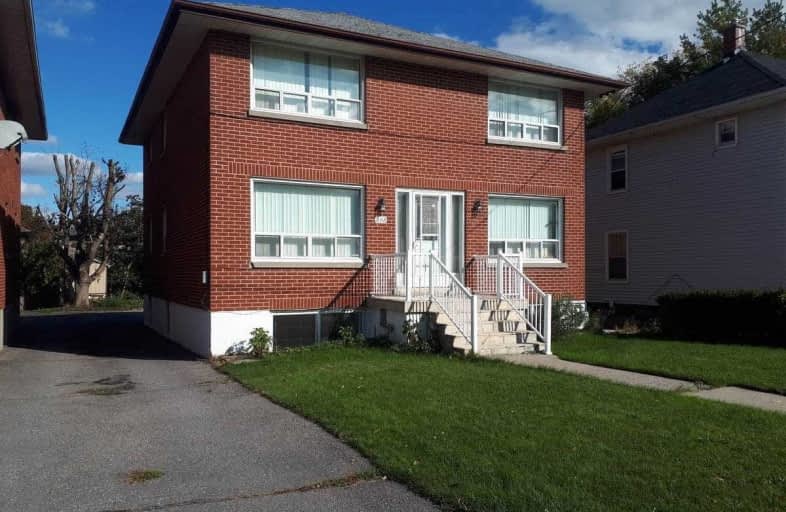Sold on Jun 19, 2020
Note: Property is not currently for sale or for rent.

-
Type: Detached
-
Style: 3-Storey
-
Size: 700 sqft
-
Lot Size: 39 x 121 Feet
-
Age: 51-99 years
-
Taxes: $5,200 per year
-
Days on Site: 17 Days
-
Added: Jun 02, 2020 (2 weeks on market)
-
Updated:
-
Last Checked: 2 months ago
-
MLS®#: E4779049
-
Listed By: Fsbo real estate, inc., brokerage
Great Income Property. Low Maintenance, 3 Apts. Middle Floor Newly Renovated. All 3 Apts. Have 2 Bedrooms And Individual Hydro Meters Which Include Hot Water Tank, And Individual Thermostat For Heat. Owner Pays For Water And Heat. Gross Income $44,000 Plus. Great Location, 2 Blocks From Hospital, Groceries And High School. Laundry Room With Coin Operated Washer/Dryer.
Extras
For More Information About This Listing, Please Click The "View Listing On Realtor Website" Link, Or The "Brochure" Button Below. If You Are On The Realtor App, Please Click The "More Information" Button.
Property Details
Facts for 383 Mary Street North, Oshawa
Status
Days on Market: 17
Last Status: Sold
Sold Date: Jun 19, 2020
Closed Date: Jul 08, 2020
Expiry Date: Jun 01, 2021
Sold Price: $695,000
Unavailable Date: Jun 19, 2020
Input Date: Jun 03, 2020
Property
Status: Sale
Property Type: Detached
Style: 3-Storey
Size (sq ft): 700
Age: 51-99
Area: Oshawa
Community: O'Neill
Availability Date: Negotiable
Inside
Bedrooms: 6
Bathrooms: 3
Kitchens: 3
Rooms: 12
Den/Family Room: No
Air Conditioning: None
Fireplace: No
Laundry Level: Lower
Central Vacuum: N
Washrooms: 3
Utilities
Electricity: Yes
Gas: Yes
Cable: Available
Telephone: Yes
Building
Basement: Apartment
Basement 2: Finished
Heat Type: Radiant
Heat Source: Gas
Exterior: Brick
Elevator: N
UFFI: No
Water Supply: Municipal
Physically Handicapped-Equipped: N
Special Designation: Unknown
Other Structures: Garden Shed
Retirement: N
Parking
Driveway: Mutual
Garage Type: None
Covered Parking Spaces: 5
Total Parking Spaces: 5
Fees
Tax Year: 2019
Tax Legal Description: Pt Lt C2 Sheet 7 Pl 335 Oshawa Pts 3 & 4 40R1736;
Taxes: $5,200
Highlights
Feature: Hospital
Feature: School
Feature: School Bus Route
Land
Cross Street: Sutherland Ave./Rose
Municipality District: Oshawa
Fronting On: West
Parcel Number: 163170037
Pool: None
Sewer: Sewers
Lot Depth: 121 Feet
Lot Frontage: 39 Feet
Acres: < .50
Waterfront: None
Rooms
Room details for 383 Mary Street North, Oshawa
| Type | Dimensions | Description |
|---|---|---|
| Master Main | 5.79 x 3.05 | |
| 2nd Br Main | 4.57 x 3.05 | |
| Kitchen Main | 3.65 x 3.35 | |
| Living Main | 7.32 x 3.35 | |
| Master Upper | 4.57 x 3.05 | |
| 2nd Br Upper | 4.57 x 3.05 | |
| Kitchen Upper | 3.81 x 3.35 | |
| Living Upper | 7.32 x 4.26 | |
| Master Bsmt | 3.05 x 3.35 | |
| 2nd Br Bsmt | 3.20 x 3.05 | |
| Kitchen Bsmt | 3.35 x 3.05 | |
| Living Bsmt | 4.11 x 3.81 |
| XXXXXXXX | XXX XX, XXXX |
XXXX XXX XXXX |
$XXX,XXX |
| XXX XX, XXXX |
XXXXXX XXX XXXX |
$XXX,XXX |
| XXXXXXXX XXXX | XXX XX, XXXX | $695,000 XXX XXXX |
| XXXXXXXX XXXXXX | XXX XX, XXXX | $695,000 XXX XXXX |

Mary Street Community School
Elementary: PublicHillsdale Public School
Elementary: PublicBeau Valley Public School
Elementary: PublicCoronation Public School
Elementary: PublicWalter E Harris Public School
Elementary: PublicDr S J Phillips Public School
Elementary: PublicDCE - Under 21 Collegiate Institute and Vocational School
Secondary: PublicDurham Alternative Secondary School
Secondary: PublicMonsignor Paul Dwyer Catholic High School
Secondary: CatholicR S Mclaughlin Collegiate and Vocational Institute
Secondary: PublicEastdale Collegiate and Vocational Institute
Secondary: PublicO'Neill Collegiate and Vocational Institute
Secondary: Public

