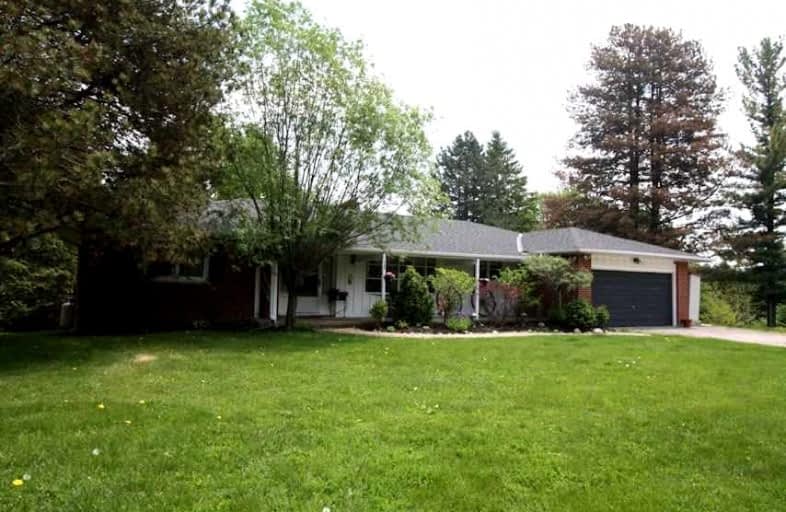Sold on Jun 03, 2022
Note: Property is not currently for sale or for rent.

-
Type: Detached
-
Style: Bungalow
-
Lot Size: 234.18 x 638.05 Feet
-
Age: No Data
-
Taxes: $8,062 per year
-
Days on Site: 10 Days
-
Added: May 24, 2022 (1 week on market)
-
Updated:
-
Last Checked: 2 months ago
-
MLS®#: E5630212
-
Listed By: Realty-net assoc.(durham) inc., brokerage
Country Living Close To The City!! 3.49 Acres Of Grass,Woods And A Stream Running Through The Property. Mins To 407 And Shopping. Ranch Style Home, Built In Garage Being Used As Storage/Workshop. Spacious Bright Main Floor Family Room With Brick Fireplace,Open Concept To Kitchen. Three Good Sized Bedrooms.Main Floor Four Piece. Master Has A Fireplace. Basement Rec Room Has Walkout To Yard. Large Laundry Room Lots Of Shelving.Great Wine/Cold Storage Room.
Extras
Fridge, Stove, Dishwasher, Washer, Dryer. 5 Yr Old Water Pump And Pressure Tank. Alarm System And Cameras. Two Propane Tanks Rentals. Exclude Pool Table / Light, Table And Two Chairs And Pool Table Accessories And Riding Lawn Mower
Property Details
Facts for 3835 Ritson Road North, Oshawa
Status
Days on Market: 10
Last Status: Sold
Sold Date: Jun 03, 2022
Closed Date: Aug 03, 2022
Expiry Date: Aug 24, 2022
Sold Price: $1,135,000
Unavailable Date: Jun 03, 2022
Input Date: May 24, 2022
Prior LSC: Listing with no contract changes
Property
Status: Sale
Property Type: Detached
Style: Bungalow
Area: Oshawa
Community: Rural Oshawa
Availability Date: Tba
Inside
Bedrooms: 3
Bedrooms Plus: 1
Bathrooms: 2
Kitchens: 1
Rooms: 6
Den/Family Room: Yes
Air Conditioning: Central Air
Fireplace: Yes
Washrooms: 2
Building
Basement: Finished
Heat Type: Forced Air
Heat Source: Propane
Exterior: Alum Siding
Water Supply: Well
Special Designation: Unknown
Parking
Driveway: Private
Garage Type: Built-In
Covered Parking Spaces: 6
Total Parking Spaces: 6
Fees
Tax Year: 2022
Tax Legal Description: Pt Lt 8 Conc 7 East Whitby **
Taxes: $8,062
Highlights
Feature: Wooded/Treed
Land
Cross Street: Ritson Rd N/Howden
Municipality District: Oshawa
Fronting On: West
Pool: None
Sewer: Septic
Lot Depth: 638.05 Feet
Lot Frontage: 234.18 Feet
Lot Irregularities: 3.49 Acres
Rooms
Room details for 3835 Ritson Road North, Oshawa
| Type | Dimensions | Description |
|---|---|---|
| Family Main | 6.40 x 6.32 | Ceramic Floor, Fireplace, W/O To Deck |
| Kitchen Main | 3.35 x 3.76 | Ceramic Floor |
| Dining Main | 3.91 x 4.08 | Broadloom, Bay Window |
| Prim Bdrm Main | 4.67 x 5.56 | Hardwood Floor, Fireplace |
| 2nd Br Main | 4.01 x 4.13 | Hardwood Floor, Double Closet |
| 3rd Br Main | 3.10 x 4.01 | Hardwood Floor, Double Closet |
| Games Bsmt | 5.03 x 7.06 | Broadloom |
| Office Bsmt | 3.88 x 4.69 | Hardwood Floor |
| Rec Bsmt | 4.52 x 5.49 | Broadloom, W/O To Yard |
| XXXXXXXX | XXX XX, XXXX |
XXXX XXX XXXX |
$X,XXX,XXX |
| XXX XX, XXXX |
XXXXXX XXX XXXX |
$XXX,XXX |
| XXXXXXXX XXXX | XXX XX, XXXX | $1,135,000 XXX XXXX |
| XXXXXXXX XXXXXX | XXX XX, XXXX | $995,000 XXX XXXX |

Unnamed Windfields Farm Public School
Elementary: PublicSt Leo Catholic School
Elementary: CatholicSt John Paull II Catholic Elementary School
Elementary: CatholicKedron Public School
Elementary: PublicBlair Ridge Public School
Elementary: PublicBrooklin Village Public School
Elementary: PublicFather Donald MacLellan Catholic Sec Sch Catholic School
Secondary: CatholicBrooklin High School
Secondary: PublicMonsignor Paul Dwyer Catholic High School
Secondary: CatholicR S Mclaughlin Collegiate and Vocational Institute
Secondary: PublicMaxwell Heights Secondary School
Secondary: PublicSinclair Secondary School
Secondary: Public

