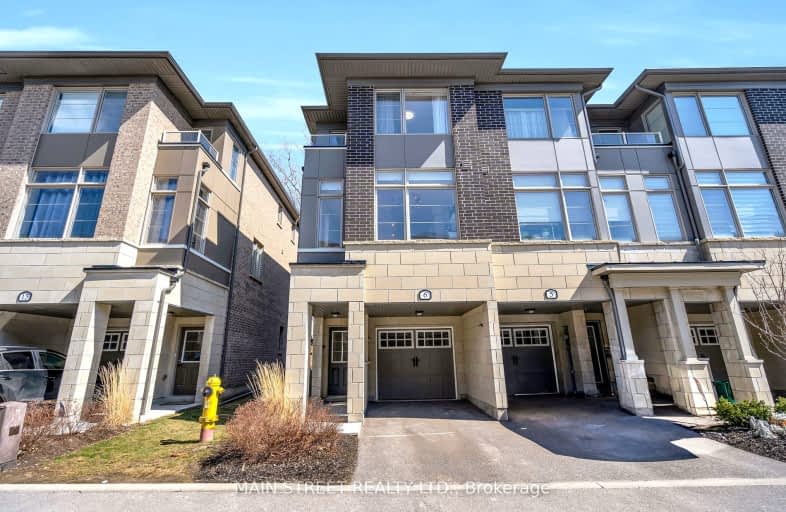Car-Dependent
- Almost all errands require a car.
Some Transit
- Most errands require a car.
Somewhat Bikeable
- Almost all errands require a car.

Unnamed Windfields Farm Public School
Elementary: PublicJeanne Sauvé Public School
Elementary: PublicFather Joseph Venini Catholic School
Elementary: CatholicKedron Public School
Elementary: PublicSt John Bosco Catholic School
Elementary: CatholicSherwood Public School
Elementary: PublicFather Donald MacLellan Catholic Sec Sch Catholic School
Secondary: CatholicMonsignor Paul Dwyer Catholic High School
Secondary: CatholicR S Mclaughlin Collegiate and Vocational Institute
Secondary: PublicO'Neill Collegiate and Vocational Institute
Secondary: PublicMaxwell Heights Secondary School
Secondary: PublicSinclair Secondary School
Secondary: Public-
The Canadian Brewhouse
2710 Simcoe Street North, Oshawa, ON L1L 0R1 1.33km -
E P Taylor's
2000 Simcoe Street N, Oshawa, ON L1H 7K4 2.37km -
Blvd Resto Bar
1812 Simcoe Street N, Oshawa, ON L1G 4Y3 2.43km
-
Starbucks
2670 Simcoe Street N, Suite 3, Oshawa, ON L1L 0C1 1.23km -
Symposium Cafe Restaurant & Lounge
2630 Simcoe Street North, Oshawa, ON L1L 1.25km -
Coffee Culture Café & Eatery
1700 Simcoe Street N, Oshawa, ON L1G 4Y1 2.58km
-
F45 Training Oshawa Central
500 King St W, Oshawa, ON L1J 2K9 7.91km -
Womens Fitness Clubs of Canada
201-7 Rossland Rd E, Ajax, ON L1Z 0T4 14.62km -
Durham Ultimate Fitness Club
164 Baseline Road E, Bowmanville, ON L1C 3L4 18.88km
-
IDA Windfields Pharmacy & Medical Centre
2620 Simcoe Street N, Unit 1, Oshawa, ON L1L 0R1 1.46km -
Shoppers Drug Mart
300 Taunton Road E, Oshawa, ON L1G 7T4 3.59km -
IDA SCOTTS DRUG MART
1000 Simcoe Street N, Oshawa, ON L1G 4W4 4.62km
-
Food Truck Corral
2867 Bridle Road, Oshawa, ON L1H 7K4 0.94km -
Foodelicious
2867 Bridle Road, Oshawa, ON L1H 7K4 0.94km -
Bourbon Street Chicken Truck
2867 Bridle Road, Oshawa, ON L1H 7K4 0.8km
-
Oshawa Centre
419 King Street W, Oshawa, ON L1J 2K5 8.25km -
Walmart
1471 Harmony Road, Oshawa, ON L1H 7K5 3.87km -
Canadian Tire
1333 Wilson Road N, Oshawa, ON L1K 2B8 3.94km
-
Sobeys
1377 Wilson Road N, Oshawa, ON L1K 2Z5 3.73km -
Metro
1265 Ritson Road N, Oshawa, ON L1G 3V2 3.78km -
M&M Food Market
766 Taunton Road E, Unit 6, Oshawa, ON L1K 1B7 4.01km
-
The Beer Store
200 Ritson Road N, Oshawa, ON L1H 5J8 7.02km -
LCBO
400 Gibb Street, Oshawa, ON L1J 0B2 8.66km -
Liquor Control Board of Ontario
15 Thickson Road N, Whitby, ON L1N 8W7 8.76km
-
Esso
3309 Simcoe Street N, Oshawa, ON L1H 7K4 2.62km -
North Auto Repair
1363 Simcoe Street N, Oshawa, ON L1G 4X5 3.53km -
Goldstars Detailing and Auto
444 Taunton Road E, Unit 4, Oshawa, ON L1H 7K4 3.65km
-
Cineplex Odeon
1351 Grandview Street N, Oshawa, ON L1K 0G1 4.82km -
Regent Theatre
50 King Street E, Oshawa, ON L1H 1B4 7.69km -
Cinema Candy
Dearborn Avenue, Oshawa, ON L1G 1S9 7.14km
-
Oshawa Public Library, McLaughlin Branch
65 Bagot Street, Oshawa, ON L1H 1N2 7.96km -
Whitby Public Library
701 Rossland Road E, Whitby, ON L1N 8Y9 8.34km -
Ontario Tech University
2000 Simcoe Street N, Oshawa, ON L1H 7K4 2.17km
-
Lakeridge Health
1 Hospital Court, Oshawa, ON L1G 2B9 7.37km -
IDA Windfields Pharmacy & Medical Centre
2620 Simcoe Street N, Unit 1, Oshawa, ON L1L 0R1 1.46km -
Brooklin Medical
5959 Anderson Street, Suite 1A, Brooklin, ON L1M 2E9 4.76km
-
Kedron Park & Playground
452 Britannia Ave E, Oshawa ON L1L 1B7 1.69km -
Mountjoy Park & Playground
Clearbrook Dr, Oshawa ON L1K 0L5 3.17km -
Cachet Park
140 Cachet Blvd, Whitby ON 4.08km
-
CIBC
250 Taunton Rd W, Oshawa ON L1G 3T3 3.53km -
CIBC
1400 Clearbrook Dr, Oshawa ON L1K 2N7 3.88km -
TD Bank Financial Group
1211 Ritson Rd N (Ritson & Beatrice), Oshawa ON L1G 8B9 4.01km
- 3 bath
- 4 bed
- 1500 sqft
175-2552 Rosedrop Path North, Oshawa, Ontario • L1L 0L2 • Windfields














