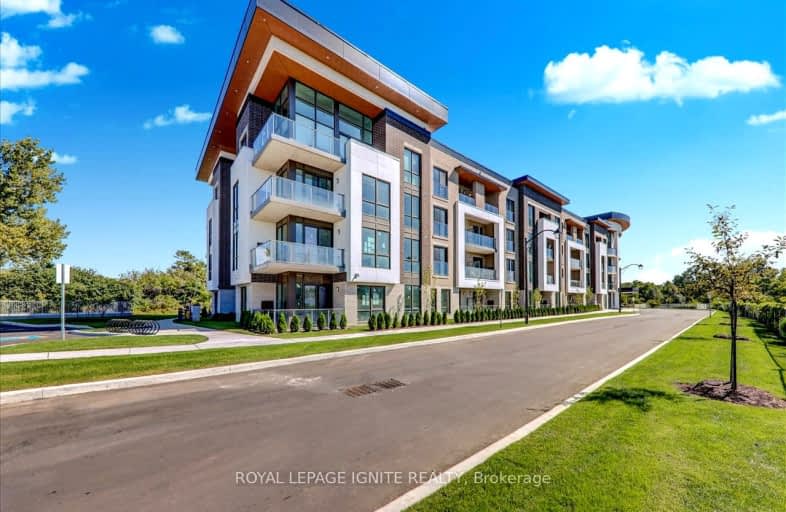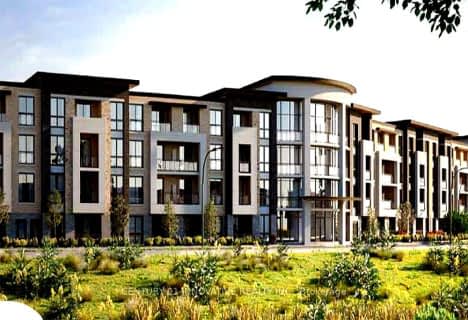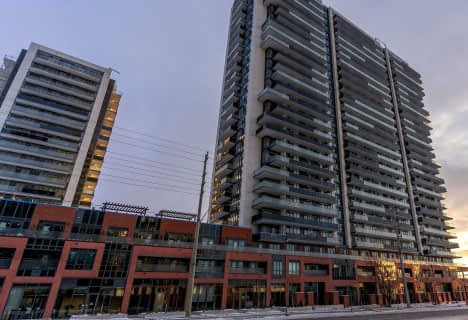Car-Dependent
- Almost all errands require a car.
Some Transit
- Most errands require a car.
Somewhat Bikeable
- Almost all errands require a car.

Unnamed Windfields Farm Public School
Elementary: PublicJeanne Sauvé Public School
Elementary: PublicFather Joseph Venini Catholic School
Elementary: CatholicKedron Public School
Elementary: PublicSt John Bosco Catholic School
Elementary: CatholicSherwood Public School
Elementary: PublicFather Donald MacLellan Catholic Sec Sch Catholic School
Secondary: CatholicMonsignor Paul Dwyer Catholic High School
Secondary: CatholicR S Mclaughlin Collegiate and Vocational Institute
Secondary: PublicO'Neill Collegiate and Vocational Institute
Secondary: PublicMaxwell Heights Secondary School
Secondary: PublicSinclair Secondary School
Secondary: Public-
Polonsky Commons
Ave of Champians (Simcoe and Conlin), Oshawa ON 2.67km -
Brookside Park
Ontario 5.19km -
Carson Park
Brooklin ON 5.23km
-
President's Choice Financial ATM
300 Taunton Rd E, Oshawa ON L1G 7T4 3.48km -
TD Bank Five Points
1211 Ritson Rd N, Oshawa ON L1G 8B9 3.97km -
TD Canada Trust ATM
1211 Ritson Rd N, Oshawa ON L1G 8B9 3.97km
- 2 bath
- 2 bed
- 600 sqft
1508-2550 Simcoe Street North, Oshawa, Ontario • L1L 0R5 • Windfields
- 2 bath
- 2 bed
- 600 sqft
1808-2550 Simcoe Street North, Oshawa, Ontario • L1L 0R5 • Windfields














