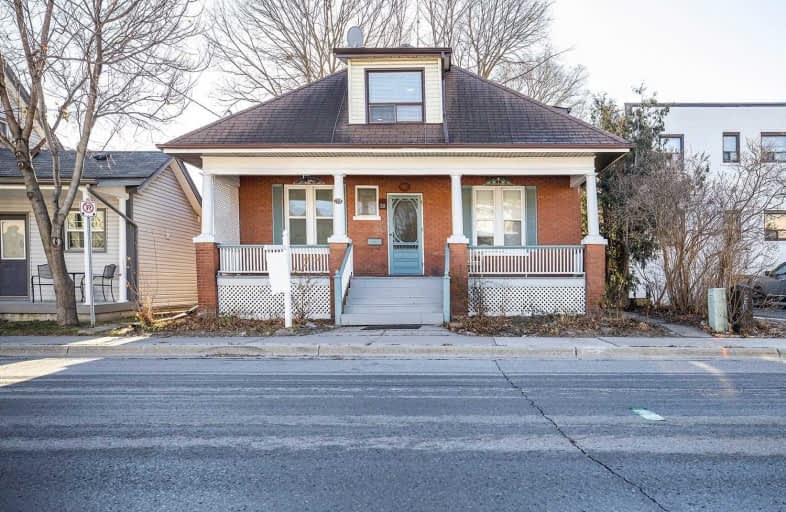Note: Property is not currently for sale or for rent.

-
Type: Detached
-
Style: 2-Storey
-
Lot Size: 42.88 x 59.46 Feet
-
Age: No Data
-
Taxes: $3,273 per year
-
Days on Site: 8 Days
-
Added: Dec 09, 2020 (1 week on market)
-
Updated:
-
Last Checked: 2 months ago
-
MLS®#: E5061029
-
Listed By: Century 21 innovative realty inc., brokerage
Best Value In Town! Great Opportunity For Investors Or First Time Home Buyers! Prime Location Close To Downtown Oshawa, Uoit Campus, Tribute Community Centre, Transit And More! House Has Been Freshly Painted! Lots Of Natural Light Throughout Main Floor. Large Front Porch In Front, And Deck Out Back. Private Driveway For 3 Cars Off Of Albert Street. Can Be Easily Converted Back Into A Duplex. Live In One Unit While Renting Out The Other To Pay Your Mortgage!
Extras
All Appliances Included. All New Blinds Included. Sub Pump, Filtration System, Water Softener ('16), A/C ('16), Hot Water Tank Owned, Furnace ('13).
Property Details
Facts for 39 Bruce Street, Oshawa
Status
Days on Market: 8
Last Status: Sold
Sold Date: Dec 17, 2020
Closed Date: Feb 24, 2021
Expiry Date: Mar 09, 2021
Sold Price: $485,000
Unavailable Date: Dec 17, 2020
Input Date: Dec 09, 2020
Prior LSC: Listing with no contract changes
Property
Status: Sale
Property Type: Detached
Style: 2-Storey
Area: Oshawa
Community: Central
Availability Date: Flexible
Inside
Bedrooms: 5
Bathrooms: 2
Kitchens: 1
Kitchens Plus: 1
Rooms: 8
Den/Family Room: No
Air Conditioning: Central Air
Fireplace: No
Laundry Level: Lower
Washrooms: 2
Building
Basement: Unfinished
Heat Type: Forced Air
Heat Source: Gas
Exterior: Brick
UFFI: No
Water Supply: Municipal
Physically Handicapped-Equipped: N
Special Designation: Unknown
Retirement: N
Parking
Driveway: Private
Garage Type: None
Covered Parking Spaces: 3
Total Parking Spaces: 3
Fees
Tax Year: 2020
Tax Legal Description: Plan 33 Pt Lot 19
Taxes: $3,273
Highlights
Feature: Public Trans
Feature: Rec Centre
Feature: School
Land
Cross Street: Simcoe St S/ Bruce S
Municipality District: Oshawa
Fronting On: South
Pool: None
Sewer: Sewers
Lot Depth: 59.46 Feet
Lot Frontage: 42.88 Feet
Lot Irregularities: Driveway Fronts On Al
Additional Media
- Virtual Tour: https://vimeo.com/user65917821/review/488698395/8a6a974af8
Rooms
Room details for 39 Bruce Street, Oshawa
| Type | Dimensions | Description |
|---|---|---|
| Living Main | 4.27 x 3.51 | Laminate, Large Window |
| Kitchen Main | 4.57 x 2.64 | Vinyl Floor |
| Br Main | 2.44 x 3.73 | Laminate, Large Window |
| 2nd Br Main | 2.44 x 3.10 | Laminate, Large Window |
| 3rd Br Main | 2.74 x 3.73 | Laminate, Bow Window |
| 4th Br 2nd | 3.25 x 4.88 | Laminate, Large Window, Large Closet |
| 5th Br 2nd | 6.35 x 4.21 | Vinyl Floor, Large Window, Large Closet |
| Kitchen 2nd | 2.08 x 4.57 | Laminate |
| XXXXXXXX | XXX XX, XXXX |
XXXX XXX XXXX |
$XXX,XXX |
| XXX XX, XXXX |
XXXXXX XXX XXXX |
$XXX,XXX | |
| XXXXXXXX | XXX XX, XXXX |
XXXX XXX XXXX |
$XXX,XXX |
| XXX XX, XXXX |
XXXXXX XXX XXXX |
$XXX,XXX | |
| XXXXXXXX | XXX XX, XXXX |
XXXX XXX XXXX |
$XXX,XXX |
| XXX XX, XXXX |
XXXXXX XXX XXXX |
$XXX,XXX |
| XXXXXXXX XXXX | XXX XX, XXXX | $485,000 XXX XXXX |
| XXXXXXXX XXXXXX | XXX XX, XXXX | $429,900 XXX XXXX |
| XXXXXXXX XXXX | XXX XX, XXXX | $395,000 XXX XXXX |
| XXXXXXXX XXXXXX | XXX XX, XXXX | $420,000 XXX XXXX |
| XXXXXXXX XXXX | XXX XX, XXXX | $300,000 XXX XXXX |
| XXXXXXXX XXXXXX | XXX XX, XXXX | $275,000 XXX XXXX |

St Hedwig Catholic School
Elementary: CatholicMary Street Community School
Elementary: PublicÉÉC Corpus-Christi
Elementary: CatholicSt Thomas Aquinas Catholic School
Elementary: CatholicVillage Union Public School
Elementary: PublicCoronation Public School
Elementary: PublicDCE - Under 21 Collegiate Institute and Vocational School
Secondary: PublicDurham Alternative Secondary School
Secondary: PublicMonsignor John Pereyma Catholic Secondary School
Secondary: CatholicR S Mclaughlin Collegiate and Vocational Institute
Secondary: PublicEastdale Collegiate and Vocational Institute
Secondary: PublicO'Neill Collegiate and Vocational Institute
Secondary: Public

