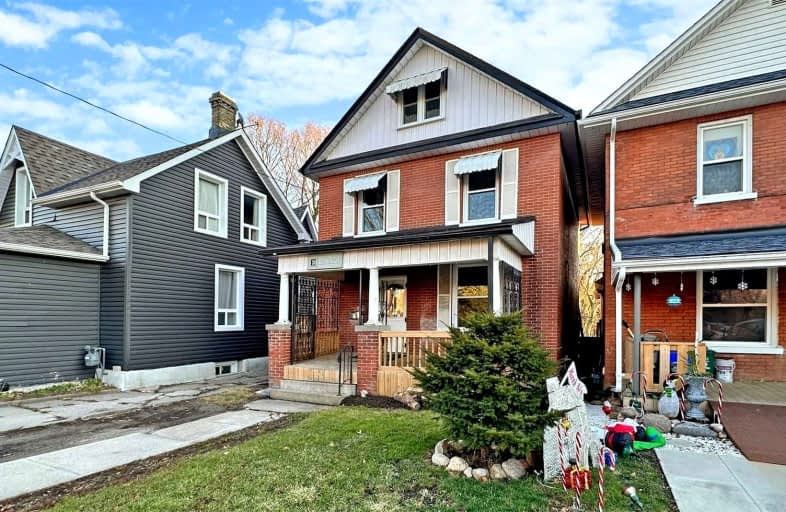Sold on Feb 17, 2023
Note: Property is not currently for sale or for rent.

-
Type: Detached
-
Style: 2 1/2 Storey
-
Size: 1500 sqft
-
Lot Size: 30.03 x 132.93 Feet
-
Age: 51-99 years
-
Taxes: $3,652 per year
-
Days on Site: 62 Days
-
Added: Dec 17, 2022 (2 months on market)
-
Updated:
-
Last Checked: 2 months ago
-
MLS®#: E5853298
-
Listed By: Right at home realty, brokerage
5 Bedroom Home!... Close To Transit Along Simcoe St North. ..The Ymca Is Just Down The Street! Close To Downtown Theatre's Furnace Replaced November Of 2018, Air Condtioner April Of 2019, New Roof October 2012,
Extras
Stove, Fridge, Dishwasher, Washing Machince, Dryer All Appliances In "As Is " Condition! Air Conditioner + Furnace In "As Is " Condition!
Property Details
Facts for 39 Elgin Street East, Oshawa
Status
Days on Market: 62
Last Status: Sold
Sold Date: Feb 17, 2023
Closed Date: Apr 06, 2023
Expiry Date: Apr 07, 2023
Sold Price: $590,000
Unavailable Date: Feb 17, 2023
Input Date: Dec 17, 2022
Property
Status: Sale
Property Type: Detached
Style: 2 1/2 Storey
Size (sq ft): 1500
Age: 51-99
Area: Oshawa
Community: O'Neill
Availability Date: Tbd
Assessment Amount: $296,000
Assessment Year: 2022
Inside
Bedrooms: 5
Bathrooms: 2
Kitchens: 1
Rooms: 8
Den/Family Room: No
Air Conditioning: Central Air
Fireplace: No
Laundry Level: Lower
Central Vacuum: N
Washrooms: 2
Utilities
Electricity: Available
Gas: Available
Cable: Available
Telephone: Available
Building
Basement: Sep Entrance
Basement 2: Unfinished
Heat Type: Forced Air
Heat Source: Gas
Exterior: Brick
Elevator: N
UFFI: No
Energy Certificate: N
Green Verification Status: N
Water Supply Type: Unknown
Water Supply: Municipal
Special Designation: Unknown
Retirement: N
Parking
Driveway: Private
Garage Type: None
Covered Parking Spaces: 2
Total Parking Spaces: 2
Fees
Tax Year: 2022
Tax Legal Description: Pt Lt 6 S/S Elgin St Pl H50011 East Whitby As In D
Taxes: $3,652
Highlights
Feature: Fenced Yard
Feature: Hospital
Feature: Public Transit
Feature: Rec Centre
Feature: School
Feature: Wooded/Treed
Land
Cross Street: Simcoe St N South Ad
Municipality District: Oshawa
Fronting On: South
Parcel Number: 163160205
Pool: None
Sewer: Sewers
Lot Depth: 132.93 Feet
Lot Frontage: 30.03 Feet
Zoning: R3-A/R5-A/R7-A,
Rooms
Room details for 39 Elgin Street East, Oshawa
| Type | Dimensions | Description |
|---|---|---|
| Kitchen Ground | 3.07 x 3.77 | Slate Flooring, B/I Dishwasher, Centre Island |
| Living Ground | 3.21 x 4.08 | Hardwood Floor, Updated, Combined W/Dining |
| Dining Ground | 3.10 x 4.43 | Hardwood Floor, Large Window, Double Doors |
| Laundry Bsmt | 8.64 x 6.27 | Concrete Floor |
| Br 2nd | 3.15 x 2.95 | Hardwood Floor, Window, Wood Trim |
| 2nd Br 2nd | 4.14 x 3.23 | Hardwood Floor, O/Looks Garden, W/I Closet |
| 3rd Br 2nd | 3.05 x 3.23 | Hardwood Floor, W/I Closet, Window |
| 4th Br 3rd | 4.45 x 4.66 | Laminate, Window |
| 5th Br 3rd | 4.93 x 3.66 | Laminate, Window |
| XXXXXXXX | XXX XX, XXXX |
XXXX XXX XXXX |
$XXX,XXX |
| XXX XX, XXXX |
XXXXXX XXX XXXX |
$XXX,XXX |
| XXXXXXXX XXXX | XXX XX, XXXX | $590,000 XXX XXXX |
| XXXXXXXX XXXXXX | XXX XX, XXXX | $679,999 XXX XXXX |

Mary Street Community School
Elementary: PublicHillsdale Public School
Elementary: PublicVillage Union Public School
Elementary: PublicCoronation Public School
Elementary: PublicWalter E Harris Public School
Elementary: PublicDr S J Phillips Public School
Elementary: PublicDCE - Under 21 Collegiate Institute and Vocational School
Secondary: PublicDurham Alternative Secondary School
Secondary: PublicMonsignor Paul Dwyer Catholic High School
Secondary: CatholicR S Mclaughlin Collegiate and Vocational Institute
Secondary: PublicEastdale Collegiate and Vocational Institute
Secondary: PublicO'Neill Collegiate and Vocational Institute
Secondary: Public- 3 bath
- 5 bed
- 700 sqft



