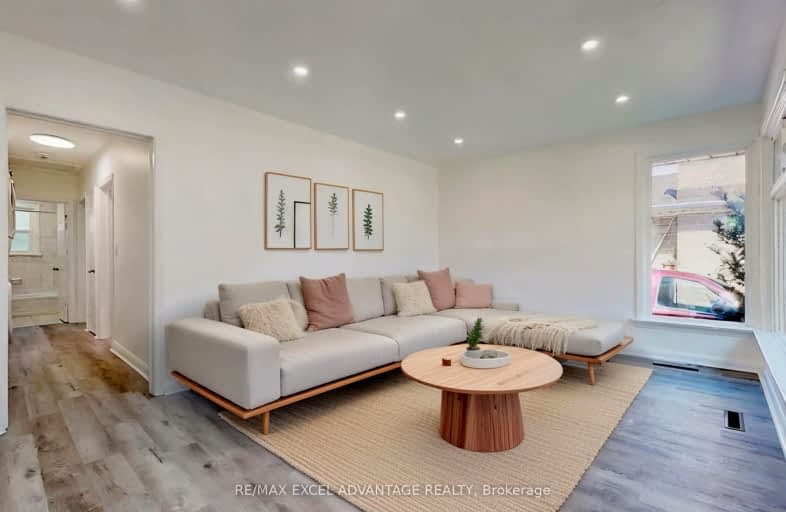Somewhat Walkable
- Some errands can be accomplished on foot.
58
/100
Some Transit
- Most errands require a car.
45
/100
Bikeable
- Some errands can be accomplished on bike.
50
/100

Hillsdale Public School
Elementary: Public
0.23 km
Sir Albert Love Catholic School
Elementary: Catholic
0.97 km
Beau Valley Public School
Elementary: Public
0.92 km
Gordon B Attersley Public School
Elementary: Public
1.24 km
Walter E Harris Public School
Elementary: Public
0.44 km
Dr S J Phillips Public School
Elementary: Public
1.03 km
DCE - Under 21 Collegiate Institute and Vocational School
Secondary: Public
2.68 km
Durham Alternative Secondary School
Secondary: Public
3.24 km
R S Mclaughlin Collegiate and Vocational Institute
Secondary: Public
2.83 km
Eastdale Collegiate and Vocational Institute
Secondary: Public
1.91 km
O'Neill Collegiate and Vocational Institute
Secondary: Public
1.46 km
Maxwell Heights Secondary School
Secondary: Public
3.26 km
-
Mary street park
Mary And Beatrice, Oshawa ON 1.69km -
North Oshawa Arena
1.71km -
Brookside Park
Ontario 2.36km
-
CIBC
555 Rossland Rd E, Oshawa ON L1K 1K8 0.63km -
TD Canada Trust ATM
1211 Ritson Rd N, Oshawa ON L1G 8B9 1.75km -
Buy and Sell Kings
199 Wentworth St W, Oshawa ON L1J 6P4 1.82km














