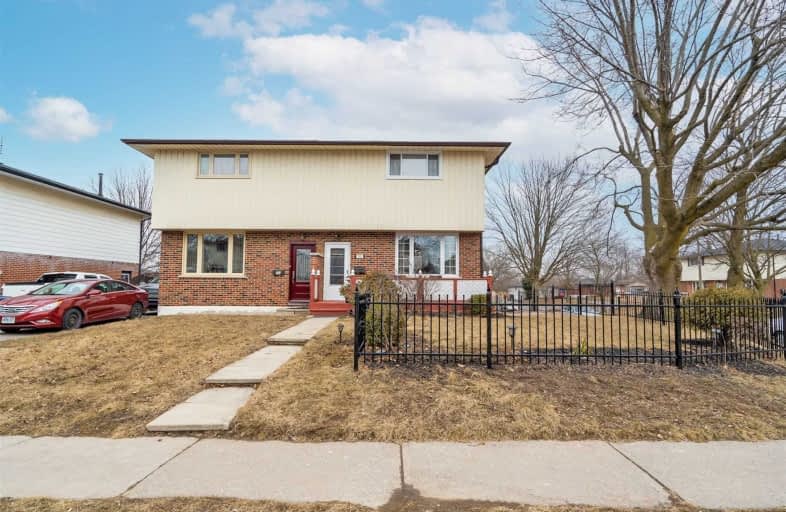
Mary Street Community School
Elementary: Public
1.15 km
Hillsdale Public School
Elementary: Public
0.58 km
Sir Albert Love Catholic School
Elementary: Catholic
0.75 km
Coronation Public School
Elementary: Public
0.63 km
Walter E Harris Public School
Elementary: Public
0.48 km
Dr S J Phillips Public School
Elementary: Public
1.16 km
DCE - Under 21 Collegiate Institute and Vocational School
Secondary: Public
1.94 km
Durham Alternative Secondary School
Secondary: Public
2.66 km
Monsignor John Pereyma Catholic Secondary School
Secondary: Catholic
3.52 km
R S Mclaughlin Collegiate and Vocational Institute
Secondary: Public
2.74 km
Eastdale Collegiate and Vocational Institute
Secondary: Public
1.70 km
O'Neill Collegiate and Vocational Institute
Secondary: Public
0.93 km














