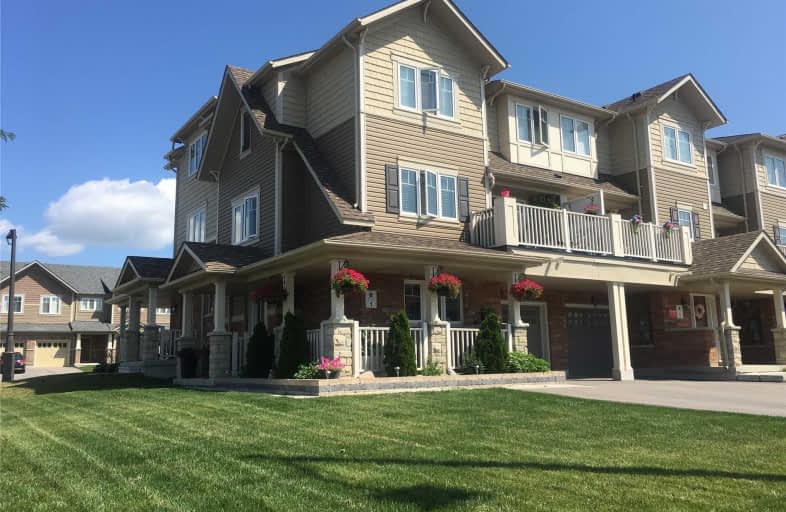Sold on Mar 27, 2019
Note: Property is not currently for sale or for rent.

-
Type: Att/Row/Twnhouse
-
Style: 3-Storey
-
Lot Size: 37.65 x 52.99 Feet
-
Age: 0-5 years
-
Taxes: $3,862 per year
-
Added: Mar 27, 2019 (1 second on market)
-
Updated:
-
Last Checked: 3 months ago
-
MLS®#: E4394759
-
Listed By: Re/max realtron tps realty, brokerage
Stunning Freehold End Unit Townhome Nestled On Premium Corner Lot. This Bright, Spacious And Open Concept Floorplan Boasts Tasteful Upgrades With No Detail Spared. Kitchen Fts S/S Appliances, Granite Countertops, Natural Stone Backsplash, Porcelain Tile And Large Breakfast Island. Beautiful Laminate Floors And Tons Of Natural Light Fill The Main Living Space And Convenient Lower Den. Head Upstairs To 3 Good Sized Bedrooms And 4 Pc Bath.
Extras
Located Minutes Away From 407, Uoit/Durham College, Shopping, Restaurants, Schools And Parks. Extended Driveway With Parking For 4 Cars (W/ Permits From City), Additional Windows And Wrap Around Porch.
Property Details
Facts for 40 Artania Street, Oshawa
Status
Last Status: Sold
Sold Date: Mar 27, 2019
Closed Date: Jul 31, 2019
Expiry Date: May 30, 2019
Sold Price: $505,000
Unavailable Date: Mar 27, 2019
Input Date: Mar 27, 2019
Property
Status: Sale
Property Type: Att/Row/Twnhouse
Style: 3-Storey
Age: 0-5
Area: Oshawa
Community: Windfields
Availability Date: July 2019/Tba
Inside
Bedrooms: 3
Bathrooms: 2
Kitchens: 1
Rooms: 7
Den/Family Room: No
Air Conditioning: Central Air
Fireplace: No
Washrooms: 2
Utilities
Electricity: Available
Gas: Available
Cable: Available
Telephone: Available
Building
Basement: Finished
Heat Type: Forced Air
Heat Source: Gas
Exterior: Brick
Exterior: Vinyl Siding
Water Supply: Municipal
Special Designation: Unknown
Parking
Driveway: Pvt Double
Garage Spaces: 1
Garage Type: Built-In
Covered Parking Spaces: 4
Fees
Tax Year: 2018
Tax Legal Description: Plan
Taxes: $3,862
Highlights
Feature: Park
Feature: Public Transit
Feature: School
Land
Cross Street: Simcoe/Brittania
Municipality District: Oshawa
Fronting On: North
Pool: None
Sewer: Sewers
Lot Depth: 52.99 Feet
Lot Frontage: 37.65 Feet
Additional Media
- Virtual Tour: https://youriguide.com/40_artania_st_oshawa_on/
Rooms
Room details for 40 Artania Street, Oshawa
| Type | Dimensions | Description |
|---|---|---|
| Den Ground | 3.96 x 3.63 | Laminate, Window, Updated |
| Living 2nd | 2.95 x 4.90 | Laminate, Window, Open Concept |
| Dining 2nd | 2.85 x 4.06 | Laminate, Window, Open Concept |
| Kitchen 2nd | 2.74 x 4.39 | Granite Counter, Backsplash, Stainless Steel Ap |
| Powder Rm 2nd | - | Updated, 2 Pc Bath |
| Master 3rd | 3.07 x 3.79 | B/I Closet, Window, Broadloom |
| 2nd Br 3rd | 2.77 x 2.92 | Closet, Window, Broadloom |
| 3rd Br 3rd | 3.43 x 2.41 | Closet, Window, Broadloom |
| XXXXXXXX | XXX XX, XXXX |
XXXX XXX XXXX |
$XXX,XXX |
| XXX XX, XXXX |
XXXXXX XXX XXXX |
$XXX,XXX |
| XXXXXXXX XXXX | XXX XX, XXXX | $505,000 XXX XXXX |
| XXXXXXXX XXXXXX | XXX XX, XXXX | $499,000 XXX XXXX |

Unnamed Windfields Farm Public School
Elementary: PublicFather Joseph Venini Catholic School
Elementary: CatholicSunset Heights Public School
Elementary: PublicKedron Public School
Elementary: PublicQueen Elizabeth Public School
Elementary: PublicSherwood Public School
Elementary: PublicFather Donald MacLellan Catholic Sec Sch Catholic School
Secondary: CatholicMonsignor Paul Dwyer Catholic High School
Secondary: CatholicR S Mclaughlin Collegiate and Vocational Institute
Secondary: PublicO'Neill Collegiate and Vocational Institute
Secondary: PublicMaxwell Heights Secondary School
Secondary: PublicSinclair Secondary School
Secondary: Public

