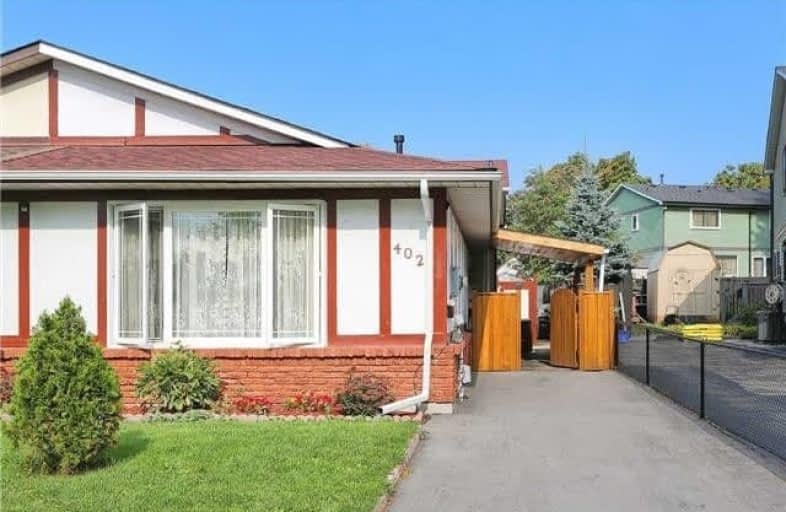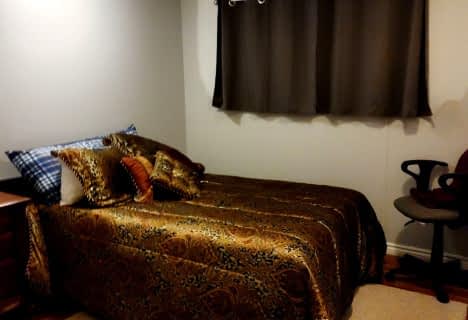Note: Property is not currently for sale or for rent.

-
Type: Semi-Detached
-
Style: Backsplit 3
-
Lease Term: 1 Year
-
Possession: Asap
-
All Inclusive: N
-
Lot Size: 31.53 x 111 Feet
-
Age: 31-50 years
-
Days on Site: 23 Days
-
Added: Feb 12, 2019 (3 weeks on market)
-
Updated:
-
Last Checked: 3 months ago
-
MLS®#: E4357928
-
Listed By: Homelife/miracle realty ltd, brokerage
Beautiful Bright One Bdrm Bsmt With One Separate Living Room Close To All Amenities, Groceries, Schools, Five Minutes Drive To Oshawa Go Station, Available Asap, Laundry Level Main Sharing With Owner. Internet, Parking, Gas Is Included. Very Quiet Neighborhood.
Extras
Fridge, Stove, Washer, Dryer, Hydro & Water 30% Paid By Tenant. Heat Is Included In Rent. Separate, Entrance With Shared Laundry.Tenant To Sign Ontario Standard Lease,All The Measurement & Taxes To Be Verified By Tenant/Tenant Agent,
Property Details
Facts for 402 Chandos Court, Oshawa
Status
Days on Market: 23
Last Status: Leased
Sold Date: Mar 07, 2019
Closed Date: Mar 08, 2019
Expiry Date: May 11, 2019
Sold Price: $890
Unavailable Date: Mar 07, 2019
Input Date: Feb 12, 2019
Property
Status: Lease
Property Type: Semi-Detached
Style: Backsplit 3
Age: 31-50
Area: Oshawa
Community: Lakeview
Availability Date: Asap
Inside
Bedrooms: 1
Bathrooms: 1
Kitchens: 1
Rooms: 2
Den/Family Room: Yes
Air Conditioning: Central Air
Fireplace: No
Laundry:
Laundry Level: Main
Central Vacuum: N
Washrooms: 1
Utilities
Utilities Included: N
Electricity: No
Cable: No
Telephone: No
Building
Basement: Apartment
Basement 2: Sep Entrance
Heat Type: Forced Air
Heat Source: Gas
Exterior: Board/Batten
Exterior: Brick
Elevator: N
UFFI: No
Private Entrance: Y
Water Supply: Municipal
Physically Handicapped-Equipped: N
Special Designation: Unknown
Retirement: N
Parking
Driveway: Available
Parking Included: Yes
Garage Type: None
Covered Parking Spaces: 1
Fees
Cable Included: No
Central A/C Included: Yes
Common Elements Included: No
Heating Included: Yes
Hydro Included: No
Water Included: No
Highlights
Feature: Public Trans
Feature: School
Land
Cross Street: Oxford & Wenthworth
Municipality District: Oshawa
Fronting On: North
Pool: None
Sewer: Sewers
Lot Depth: 111 Feet
Lot Frontage: 31.53 Feet
Payment Frequency: Monthly
Rooms
Room details for 402 Chandos Court, Oshawa
| Type | Dimensions | Description |
|---|---|---|
| Living Lower | 2.98 x 3.59 | Laminate |
| Br Lower | 2.52 x 3.70 | Laminate |
| Kitchen Lower | 2.32 x 2.89 | Vaulted Ceiling |
| XXXXXXXX | XXX XX, XXXX |
XXXXXX XXX XXXX |
$XXX |
| XXX XX, XXXX |
XXXXXX XXX XXXX |
$XXX | |
| XXXXXXXX | XXX XX, XXXX |
XXXX XXX XXXX |
$XXX,XXX |
| XXX XX, XXXX |
XXXXXX XXX XXXX |
$XXX,XXX | |
| XXXXXXXX | XXX XX, XXXX |
XXXXXXX XXX XXXX |
|
| XXX XX, XXXX |
XXXXXX XXX XXXX |
$XXX,XXX | |
| XXXXXXXX | XXX XX, XXXX |
XXXXXXXX XXX XXXX |
|
| XXX XX, XXXX |
XXXXXX XXX XXXX |
$XXX,XXX | |
| XXXXXXXX | XXX XX, XXXX |
XXXXXXX XXX XXXX |
|
| XXX XX, XXXX |
XXXXXX XXX XXXX |
$XXX,XXX |
| XXXXXXXX XXXXXX | XXX XX, XXXX | $890 XXX XXXX |
| XXXXXXXX XXXXXX | XXX XX, XXXX | $890 XXX XXXX |
| XXXXXXXX XXXX | XXX XX, XXXX | $375,000 XXX XXXX |
| XXXXXXXX XXXXXX | XXX XX, XXXX | $379,000 XXX XXXX |
| XXXXXXXX XXXXXXX | XXX XX, XXXX | XXX XXXX |
| XXXXXXXX XXXXXX | XXX XX, XXXX | $394,900 XXX XXXX |
| XXXXXXXX XXXXXXXX | XXX XX, XXXX | XXX XXXX |
| XXXXXXXX XXXXXX | XXX XX, XXXX | $394,900 XXX XXXX |
| XXXXXXXX XXXXXXX | XXX XX, XXXX | XXX XXXX |
| XXXXXXXX XXXXXX | XXX XX, XXXX | $419,900 XXX XXXX |

Monsignor John Pereyma Elementary Catholic School
Elementary: CatholicMonsignor Philip Coffey Catholic School
Elementary: CatholicBobby Orr Public School
Elementary: PublicLakewoods Public School
Elementary: PublicGlen Street Public School
Elementary: PublicDr C F Cannon Public School
Elementary: PublicDCE - Under 21 Collegiate Institute and Vocational School
Secondary: PublicDurham Alternative Secondary School
Secondary: PublicG L Roberts Collegiate and Vocational Institute
Secondary: PublicMonsignor John Pereyma Catholic Secondary School
Secondary: CatholicEastdale Collegiate and Vocational Institute
Secondary: PublicO'Neill Collegiate and Vocational Institute
Secondary: Public- 3 bath
- 4 bed
room-559 Ritson Road South, Oshawa, Ontario • L1H 5K6 • Central




