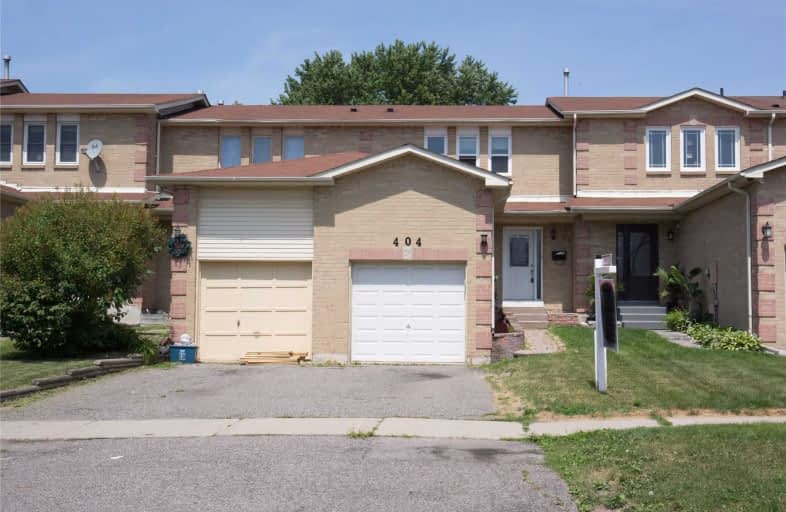Sold on Oct 09, 2019
Note: Property is not currently for sale or for rent.

-
Type: Att/Row/Twnhouse
-
Style: 2-Storey
-
Lot Size: 19.65 x 129.99 Feet
-
Age: No Data
-
Taxes: $2,917 per year
-
Days on Site: 8 Days
-
Added: Oct 10, 2019 (1 week on market)
-
Updated:
-
Last Checked: 3 months ago
-
MLS®#: E4594236
-
Listed By: Keller williams referred realty, brokerage
Beautifully Updated Townhouse Nestled On A Cozy Crescent Features A Modern Kitchen W/Ceramics, Breakfast Bar & B/I Wine Rack. Liv/Din Room Boast Gleaming Hardwood Floors & W/O To A Warming Deck & Large Fenced Yard. Upstairs Presents A Large Master With B/I Wardrobes,Updated Bathroom W/Slate Tile & Glass Bowl Sink. Open Concept Bsmt Is Newly Finished With A Large Rec Room Perfect For Entertaining Guests, Pot Lights, Newer Berber Carpet&3Pc Bath. Welcome Home!
Extras
Incl.All Appliances, Window Coverings, Cac,Cvac,Elfs,Tv Wall Bracket, Wardrobe In Master. Newer Windows & Doors. New Garage Door Opener. Great Location Minutes From The 401, Oshawa Town Centre & Steps Away From Stevenson Power Centre.
Property Details
Facts for 404 Bristol Crescent, Oshawa
Status
Days on Market: 8
Last Status: Sold
Sold Date: Oct 09, 2019
Closed Date: Nov 15, 2019
Expiry Date: Jan 01, 2020
Sold Price: $417,650
Unavailable Date: Oct 09, 2019
Input Date: Oct 01, 2019
Property
Status: Sale
Property Type: Att/Row/Twnhouse
Style: 2-Storey
Area: Oshawa
Community: Vanier
Availability Date: Tbd
Inside
Bedrooms: 3
Bathrooms: 2
Kitchens: 1
Rooms: 6
Den/Family Room: Yes
Air Conditioning: Central Air
Fireplace: No
Washrooms: 2
Building
Basement: Finished
Heat Type: Forced Air
Heat Source: Gas
Exterior: Brick
Water Supply: Municipal
Special Designation: Unknown
Parking
Driveway: Private
Garage Spaces: 1
Garage Type: Attached
Covered Parking Spaces: 2
Total Parking Spaces: 2
Fees
Tax Year: 2018
Tax Legal Description: Pcl40-9 Sec M1182;Ptblk40Plm1182Pts4,35&3640R11989
Taxes: $2,917
Land
Cross Street: Stevenson And Laval
Municipality District: Oshawa
Fronting On: North
Pool: None
Sewer: Sewers
Lot Depth: 129.99 Feet
Lot Frontage: 19.65 Feet
Access To Property: Highway
Rooms
Room details for 404 Bristol Crescent, Oshawa
| Type | Dimensions | Description |
|---|---|---|
| Kitchen Ground | - | Breakfast Bar, Ceramic Back Splash |
| Living Ground | - | Hardwood Floor, W/O To Deck, Combined W/Living |
| Dining Ground | - | Hardwood Floor, Combined W/Living |
| Master 2nd | - | |
| 2nd Br 2nd | - | Laminate |
| 3rd Br 2nd | - | Laminate |
| Rec Bsmt | - | Pot Lights, Broadloom |
| XXXXXXXX | XXX XX, XXXX |
XXXX XXX XXXX |
$XXX,XXX |
| XXX XX, XXXX |
XXXXXX XXX XXXX |
$XXX,XXX | |
| XXXXXXXX | XXX XX, XXXX |
XXXXXXX XXX XXXX |
|
| XXX XX, XXXX |
XXXXXX XXX XXXX |
$XXX,XXX | |
| XXXXXXXX | XXX XX, XXXX |
XXXXXX XXX XXXX |
$X,XXX |
| XXX XX, XXXX |
XXXXXX XXX XXXX |
$X,XXX |
| XXXXXXXX XXXX | XXX XX, XXXX | $417,650 XXX XXXX |
| XXXXXXXX XXXXXX | XXX XX, XXXX | $410,000 XXX XXXX |
| XXXXXXXX XXXXXXX | XXX XX, XXXX | XXX XXXX |
| XXXXXXXX XXXXXX | XXX XX, XXXX | $419,900 XXX XXXX |
| XXXXXXXX XXXXXX | XXX XX, XXXX | $1,500 XXX XXXX |
| XXXXXXXX XXXXXX | XXX XX, XXXX | $1,500 XXX XXXX |

College Hill Public School
Elementary: PublicÉÉC Corpus-Christi
Elementary: CatholicSt Thomas Aquinas Catholic School
Elementary: CatholicWoodcrest Public School
Elementary: PublicVillage Union Public School
Elementary: PublicWaverly Public School
Elementary: PublicDCE - Under 21 Collegiate Institute and Vocational School
Secondary: PublicFather Donald MacLellan Catholic Sec Sch Catholic School
Secondary: CatholicDurham Alternative Secondary School
Secondary: PublicMonsignor Paul Dwyer Catholic High School
Secondary: CatholicR S Mclaughlin Collegiate and Vocational Institute
Secondary: PublicO'Neill Collegiate and Vocational Institute
Secondary: Public

