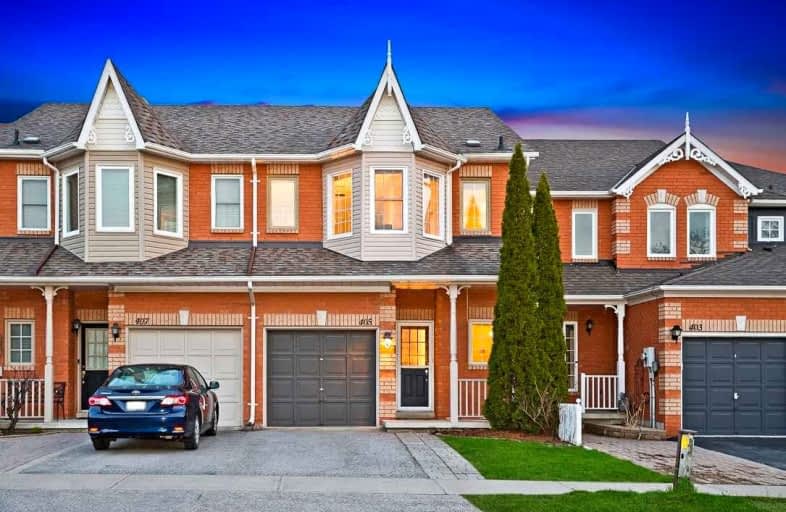
Jeanne Sauvé Public School
Elementary: Public
1.40 km
Father Joseph Venini Catholic School
Elementary: Catholic
0.97 km
Kedron Public School
Elementary: Public
0.45 km
Queen Elizabeth Public School
Elementary: Public
1.90 km
St John Bosco Catholic School
Elementary: Catholic
1.34 km
Sherwood Public School
Elementary: Public
1.00 km
Father Donald MacLellan Catholic Sec Sch Catholic School
Secondary: Catholic
4.39 km
Monsignor Paul Dwyer Catholic High School
Secondary: Catholic
4.18 km
R S Mclaughlin Collegiate and Vocational Institute
Secondary: Public
4.52 km
Eastdale Collegiate and Vocational Institute
Secondary: Public
4.98 km
O'Neill Collegiate and Vocational Institute
Secondary: Public
4.59 km
Maxwell Heights Secondary School
Secondary: Public
1.83 km














