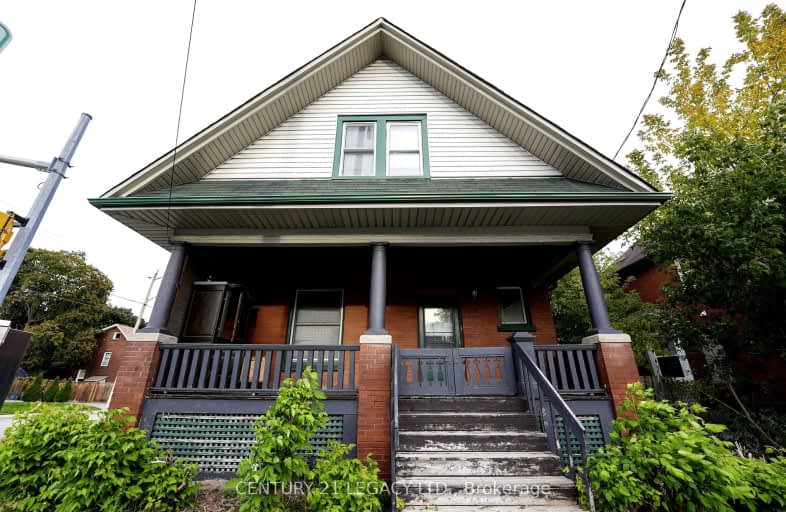Very Walkable
- Most errands can be accomplished on foot.
88
/100
Good Transit
- Some errands can be accomplished by public transportation.
55
/100
Bikeable
- Some errands can be accomplished on bike.
63
/100

St Hedwig Catholic School
Elementary: Catholic
1.08 km
Mary Street Community School
Elementary: Public
0.80 km
Sir Albert Love Catholic School
Elementary: Catholic
1.61 km
Village Union Public School
Elementary: Public
1.14 km
Coronation Public School
Elementary: Public
1.06 km
Walter E Harris Public School
Elementary: Public
1.75 km
DCE - Under 21 Collegiate Institute and Vocational School
Secondary: Public
1.07 km
Durham Alternative Secondary School
Secondary: Public
2.15 km
Monsignor John Pereyma Catholic Secondary School
Secondary: Catholic
2.19 km
R S Mclaughlin Collegiate and Vocational Institute
Secondary: Public
3.18 km
Eastdale Collegiate and Vocational Institute
Secondary: Public
2.00 km
O'Neill Collegiate and Vocational Institute
Secondary: Public
1.33 km
-
Brick by brick park
0.85km -
Central Park
Centre St (Gibb St), Oshawa ON 0.88km -
Memorial Park
100 Simcoe St S (John St), Oshawa ON 0.93km
-
BMO Bank of Montreal
1070 Simcoe St N, Oshawa ON L1G 4W4 0.87km -
CIBC
2 Simcoe St S, Oshawa ON L1H 8C1 0.87km -
Hoyes, Michalos & Associates Inc
2 Simcoe St S, Oshawa ON L1H 8C1 0.88km


