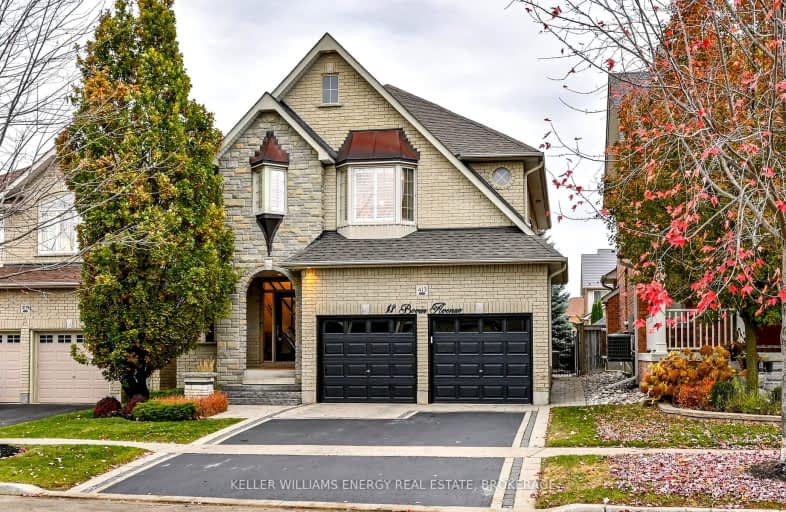Car-Dependent
- Most errands require a car.
28
/100
Some Transit
- Most errands require a car.
43
/100
Somewhat Bikeable
- Most errands require a car.
39
/100

Unnamed Windfields Farm Public School
Elementary: Public
0.75 km
Father Joseph Venini Catholic School
Elementary: Catholic
2.26 km
Kedron Public School
Elementary: Public
1.09 km
Queen Elizabeth Public School
Elementary: Public
3.14 km
St John Bosco Catholic School
Elementary: Catholic
2.56 km
Sherwood Public School
Elementary: Public
2.38 km
Father Donald MacLellan Catholic Sec Sch Catholic School
Secondary: Catholic
5.29 km
Durham Alternative Secondary School
Secondary: Public
7.24 km
Monsignor Paul Dwyer Catholic High School
Secondary: Catholic
5.12 km
R S Mclaughlin Collegiate and Vocational Institute
Secondary: Public
5.52 km
O'Neill Collegiate and Vocational Institute
Secondary: Public
5.91 km
Maxwell Heights Secondary School
Secondary: Public
2.94 km
-
Conlin Meadows Park & Playground
1071 Ormond Dr, Oshawa ON L1K 2Z6 1.28km -
Tampa Park
Oshawa ON 2.57km -
Grand Ridge Park
Oshawa ON 3.71km
-
Scotiabank
2630 Simcoe St N, Oshawa ON L1L 0R1 1.32km -
CIBC
1400 Clearbrook Dr, Oshawa ON L1K 2N7 3.15km -
TD Canada Trust Branch and ATM
1211 Ritson Rd N, Oshawa ON L1G 8B9 3.16km














