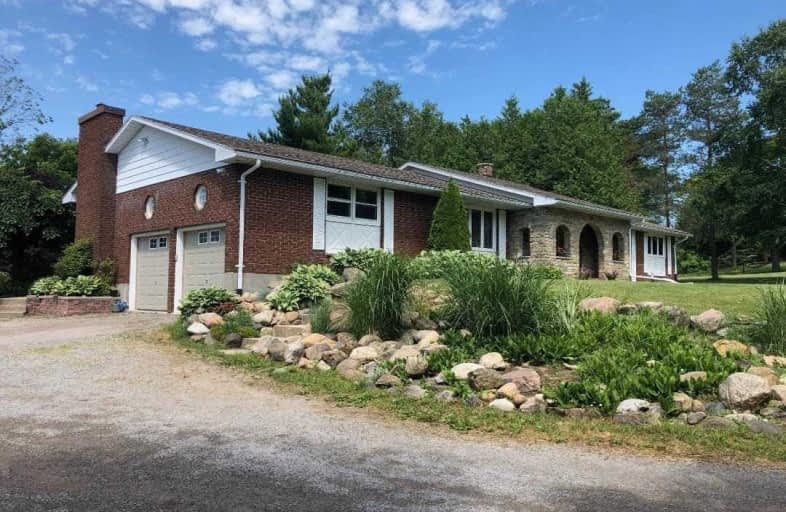Sold on Sep 07, 2019
Note: Property is not currently for sale or for rent.

-
Type: Detached
-
Style: Bungalow
-
Size: 2000 sqft
-
Lot Size: 350 x 1245 Feet
-
Age: No Data
-
Taxes: $5,737 per year
-
Days on Site: 54 Days
-
Added: Sep 09, 2019 (1 month on market)
-
Updated:
-
Last Checked: 3 months ago
-
MLS®#: E4518193
-
Listed By: Re/max west realty inc., brokerage
Turn-Key Hobby Farm. 10+ Acres On Quiet Street W/Renovated 2000+Sq Ft Bungalow. Generous Sized Rooms & Finished Basement With Sauna. 6 Paddocks,48' X 32' Barn With Room For 8 Stalls, 150' X 120' Outdoor Arena, Tack Room,Drive Shed And Hay Storage On This Exceptionally Located Farm. Only Res/Agricultural Zoned Property Nearby. 5 Mins To 407,Bus Pick Up For School,New Oshawa Mall 10 Mins Away. Farm Tax Incentive Program. Great Setup To Board Horses/Livestock
Extras
Fridge,Stove,B/I Dishwasher,B/I Microwave,Washer/Dryer,All Elf's,All Window Coverings,Infrared Camera,Motion Detector,Electric Fireplace In Family Room,Cvac & Equipment
Property Details
Facts for 4140 Grandview Street North, Oshawa
Status
Days on Market: 54
Last Status: Sold
Sold Date: Sep 07, 2019
Closed Date: Dec 20, 2019
Expiry Date: Sep 30, 2019
Sold Price: $915,000
Unavailable Date: Sep 07, 2019
Input Date: Jul 15, 2019
Property
Status: Sale
Property Type: Detached
Style: Bungalow
Size (sq ft): 2000
Area: Oshawa
Community: Rural Oshawa
Availability Date: 90-180Days/Tba
Inside
Bedrooms: 3
Bedrooms Plus: 1
Bathrooms: 3
Kitchens: 1
Rooms: 8
Den/Family Room: Yes
Air Conditioning: Central Air
Fireplace: No
Washrooms: 3
Building
Basement: Finished
Basement 2: Sep Entrance
Heat Type: Forced Air
Heat Source: Electric
Exterior: Brick
Water Supply: Well
Special Designation: Unknown
Other Structures: Barn
Other Structures: Paddocks
Parking
Driveway: Private
Garage Spaces: 2
Garage Type: Attached
Covered Parking Spaces: 10
Total Parking Spaces: 12
Fees
Tax Year: 2018
Tax Legal Description: Pt S1/2 Lt 3 Conc 8 East Whitby As In Co *
Taxes: $5,737
Highlights
Feature: Grnbelt/Cons
Land
Cross Street: Grandview St / Howde
Municipality District: Oshawa
Fronting On: West
Pool: None
Sewer: Septic
Lot Depth: 1245 Feet
Lot Frontage: 350 Feet
Lot Irregularities: Beautifully Landscape
Acres: 10-24.99
Zoning: Agricultural - R
Farm: Horse
Rooms
Room details for 4140 Grandview Street North, Oshawa
| Type | Dimensions | Description |
|---|---|---|
| Kitchen Ground | 3.55 x 4.80 | Eat-In Kitchen, Ceramic Back Splash, Pot Lights |
| Family Ground | 3.47 x 5.08 | Hardwood Floor, W/O To Patio, Open Concept |
| Living Ground | 4.52 x 5.05 | Hardwood Floor, Crown Moulding |
| Dining Ground | 3.58 x 4.34 | Hardwood Floor, Crown Moulding, Formal Rm |
| Master Ground | 3.73 x 4.62 | Laminate, Semi Ensuite, His/Hers Closets |
| 2nd Br Ground | 3.40 x 4.34 | Laminate, His/Hers Closets, Window |
| 3rd Br Ground | 3.27 x 3.78 | Laminate, Double Closet, Window |
| Foyer Ground | 3.80 x 3.86 | Hardwood Floor, Double Closet, Crown Moulding |
| 4th Br Bsmt | 3.24 x 5.70 | Breakfast Area, 2 Pc Ensuite, Closet |
| Rec Bsmt | 7.70 x 8.04 | Broadloom, Pot Lights |
| Office Bsmt | 6.51 x 7.89 | Concrete Floor |
| XXXXXXXX | XXX XX, XXXX |
XXXX XXX XXXX |
$XXX,XXX |
| XXX XX, XXXX |
XXXXXX XXX XXXX |
$X,XXX,XXX | |
| XXXXXXXX | XXX XX, XXXX |
XXXXXXX XXX XXXX |
|
| XXX XX, XXXX |
XXXXXX XXX XXXX |
$X,XXX,XXX | |
| XXXXXXXX | XXX XX, XXXX |
XXXXXXX XXX XXXX |
|
| XXX XX, XXXX |
XXXXXX XXX XXXX |
$X,XXX,XXX |
| XXXXXXXX XXXX | XXX XX, XXXX | $915,000 XXX XXXX |
| XXXXXXXX XXXXXX | XXX XX, XXXX | $1,000,000 XXX XXXX |
| XXXXXXXX XXXXXXX | XXX XX, XXXX | XXX XXXX |
| XXXXXXXX XXXXXX | XXX XX, XXXX | $1,000,000 XXX XXXX |
| XXXXXXXX XXXXXXX | XXX XX, XXXX | XXX XXXX |
| XXXXXXXX XXXXXX | XXX XX, XXXX | $1,200,000 XXX XXXX |

Unnamed Windfields Farm Public School
Elementary: PublicJeanne Sauvé Public School
Elementary: PublicKedron Public School
Elementary: PublicSt John Bosco Catholic School
Elementary: CatholicSeneca Trail Public School Elementary School
Elementary: PublicSherwood Public School
Elementary: PublicFather Donald MacLellan Catholic Sec Sch Catholic School
Secondary: CatholicBrooklin High School
Secondary: PublicMonsignor Paul Dwyer Catholic High School
Secondary: CatholicR S Mclaughlin Collegiate and Vocational Institute
Secondary: PublicO'Neill Collegiate and Vocational Institute
Secondary: PublicMaxwell Heights Secondary School
Secondary: Public

