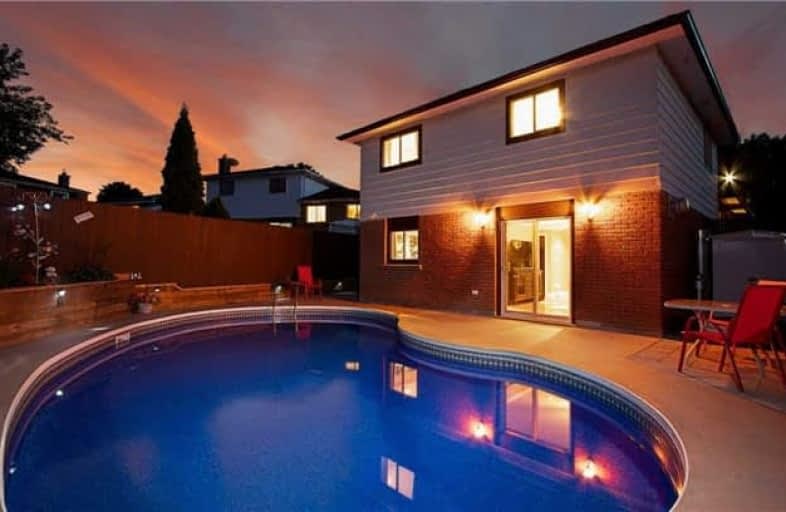
Hillsdale Public School
Elementary: Public
1.09 km
Sir Albert Love Catholic School
Elementary: Catholic
0.24 km
Harmony Heights Public School
Elementary: Public
0.66 km
Vincent Massey Public School
Elementary: Public
0.83 km
Coronation Public School
Elementary: Public
0.73 km
Walter E Harris Public School
Elementary: Public
0.75 km
DCE - Under 21 Collegiate Institute and Vocational School
Secondary: Public
2.69 km
Durham Alternative Secondary School
Secondary: Public
3.57 km
Monsignor John Pereyma Catholic Secondary School
Secondary: Catholic
3.72 km
Eastdale Collegiate and Vocational Institute
Secondary: Public
0.80 km
O'Neill Collegiate and Vocational Institute
Secondary: Public
1.91 km
Maxwell Heights Secondary School
Secondary: Public
3.68 km







