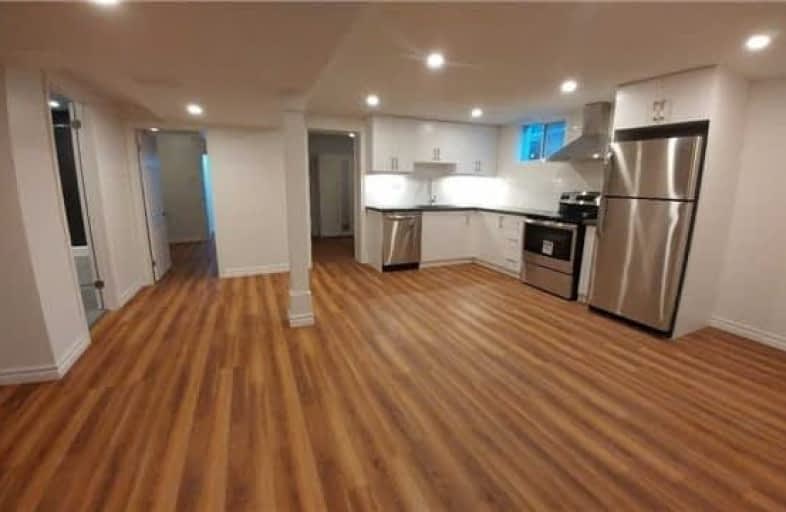
École élémentaire Antonine Maillet
Elementary: Public
0.61 km
Adelaide Mclaughlin Public School
Elementary: Public
1.11 km
Woodcrest Public School
Elementary: Public
0.30 km
Waverly Public School
Elementary: Public
1.48 km
St Christopher Catholic School
Elementary: Catholic
0.35 km
Dr S J Phillips Public School
Elementary: Public
1.74 km
DCE - Under 21 Collegiate Institute and Vocational School
Secondary: Public
1.66 km
Father Donald MacLellan Catholic Sec Sch Catholic School
Secondary: Catholic
1.40 km
Durham Alternative Secondary School
Secondary: Public
1.07 km
Monsignor Paul Dwyer Catholic High School
Secondary: Catholic
1.41 km
R S Mclaughlin Collegiate and Vocational Institute
Secondary: Public
0.96 km
O'Neill Collegiate and Vocational Institute
Secondary: Public
1.37 km



