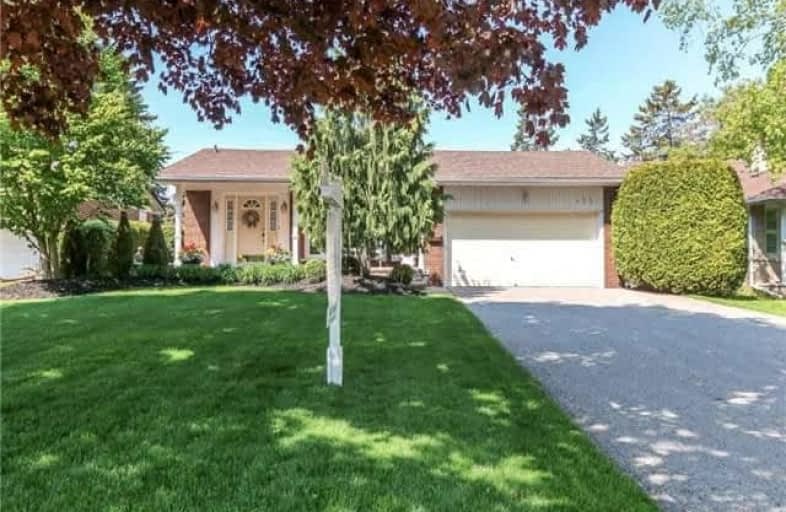
Mary Street Community School
Elementary: Public
1.36 km
Hillsdale Public School
Elementary: Public
0.53 km
Sir Albert Love Catholic School
Elementary: Catholic
0.53 km
Harmony Heights Public School
Elementary: Public
1.27 km
Coronation Public School
Elementary: Public
0.58 km
Walter E Harris Public School
Elementary: Public
0.30 km
DCE - Under 21 Collegiate Institute and Vocational School
Secondary: Public
2.14 km
Durham Alternative Secondary School
Secondary: Public
2.89 km
Monsignor John Pereyma Catholic Secondary School
Secondary: Catholic
3.61 km
Eastdale Collegiate and Vocational Institute
Secondary: Public
1.52 km
O'Neill Collegiate and Vocational Institute
Secondary: Public
1.16 km
Maxwell Heights Secondary School
Secondary: Public
3.87 km







