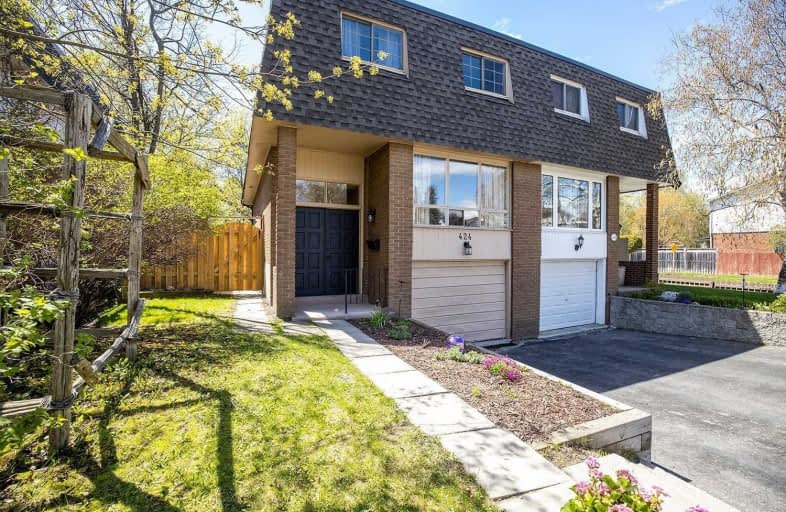
Hillsdale Public School
Elementary: Public
1.03 km
Sir Albert Love Catholic School
Elementary: Catholic
0.20 km
Harmony Heights Public School
Elementary: Public
0.67 km
Vincent Massey Public School
Elementary: Public
0.89 km
Coronation Public School
Elementary: Public
0.71 km
Walter E Harris Public School
Elementary: Public
0.70 km
DCE - Under 21 Collegiate Institute and Vocational School
Secondary: Public
2.67 km
Durham Alternative Secondary School
Secondary: Public
3.53 km
Monsignor John Pereyma Catholic Secondary School
Secondary: Catholic
3.74 km
Eastdale Collegiate and Vocational Institute
Secondary: Public
0.86 km
O'Neill Collegiate and Vocational Institute
Secondary: Public
1.87 km
Maxwell Heights Secondary School
Secondary: Public
3.66 km







